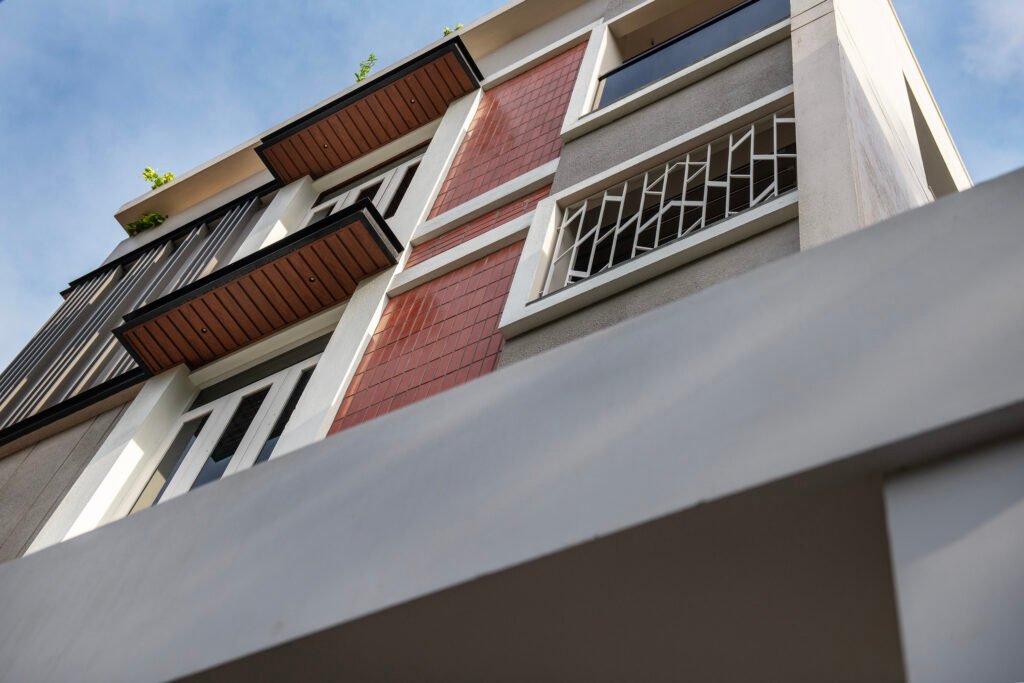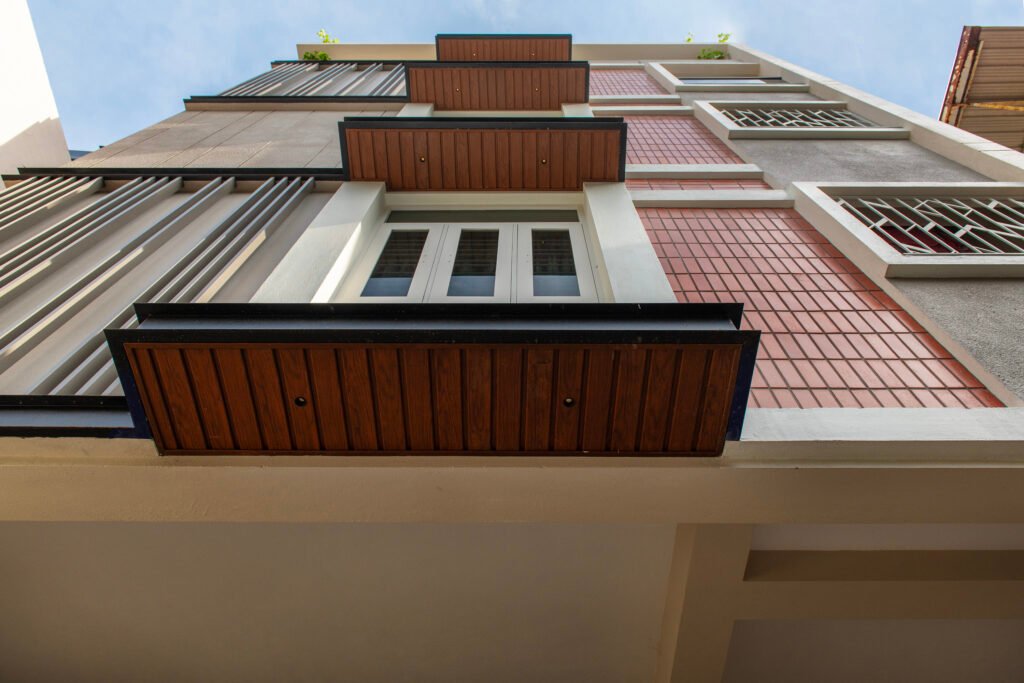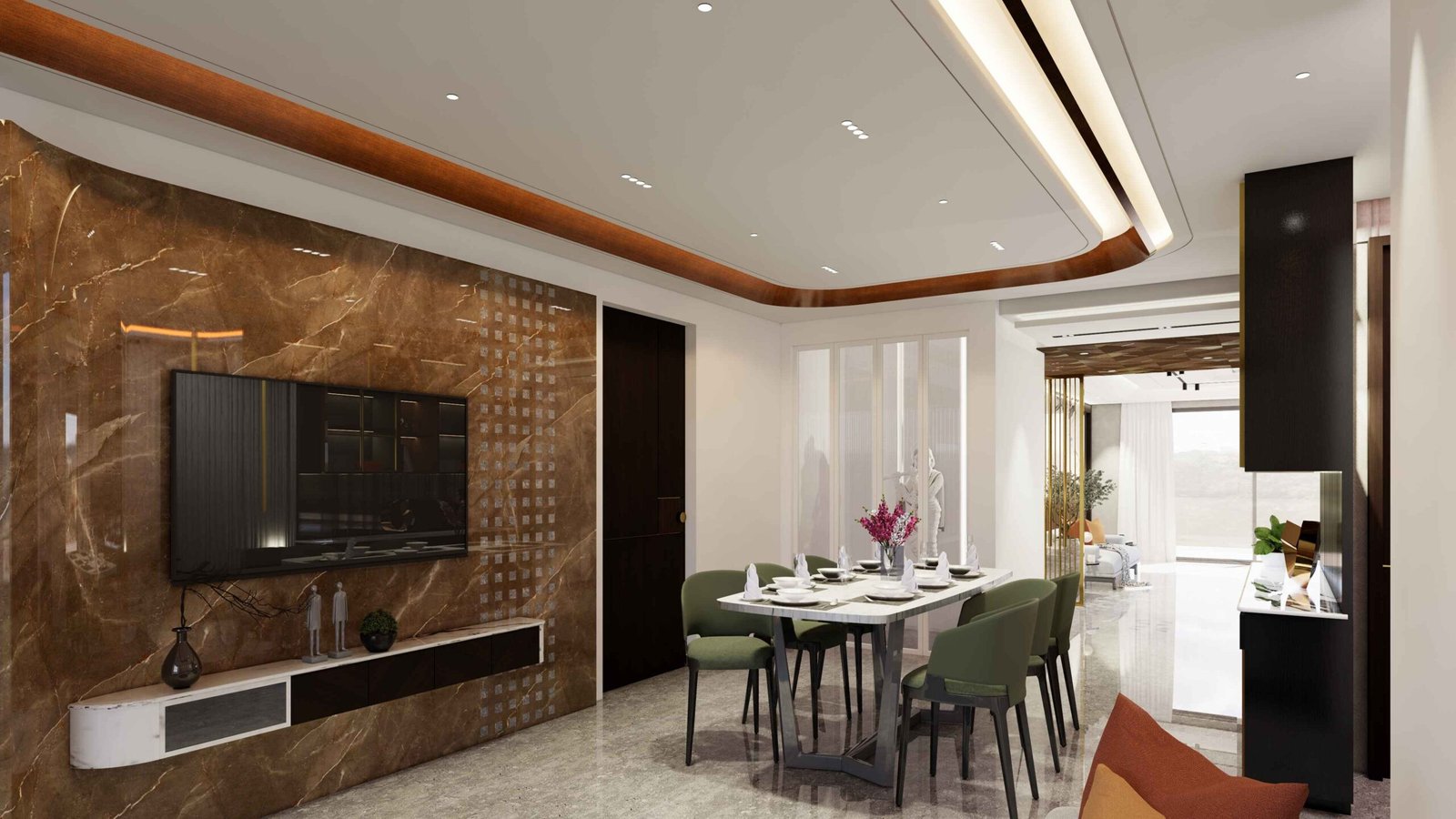Lumes Arcade
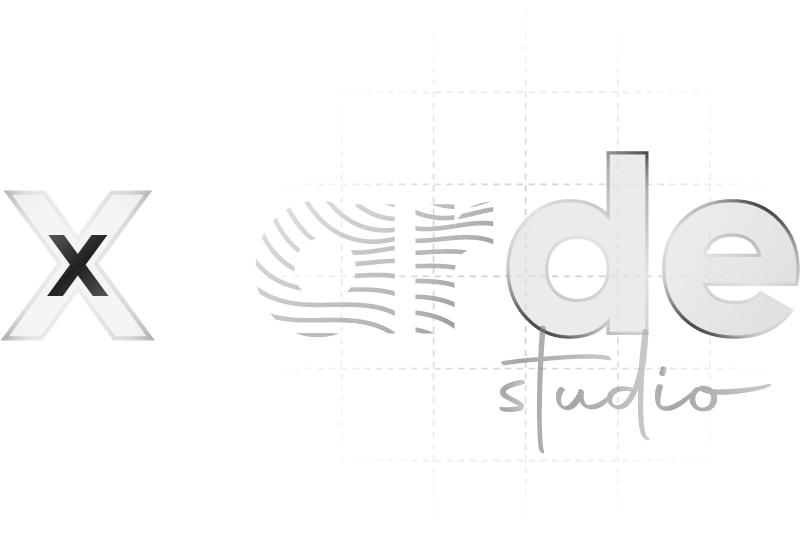
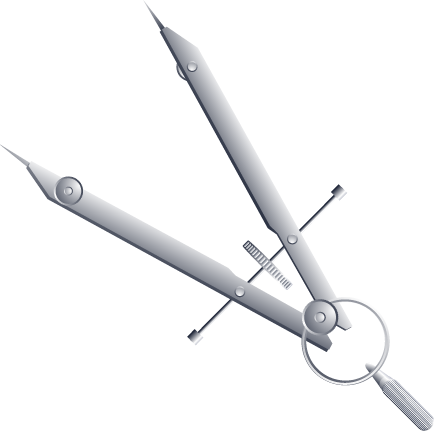
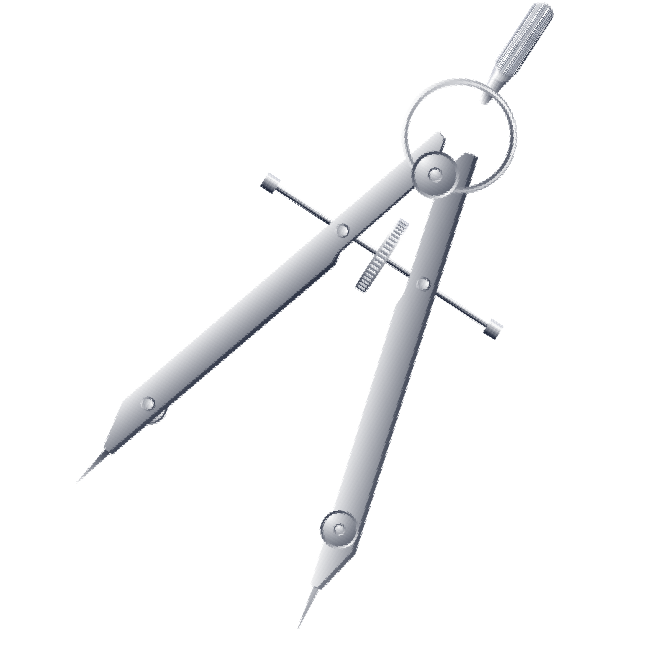
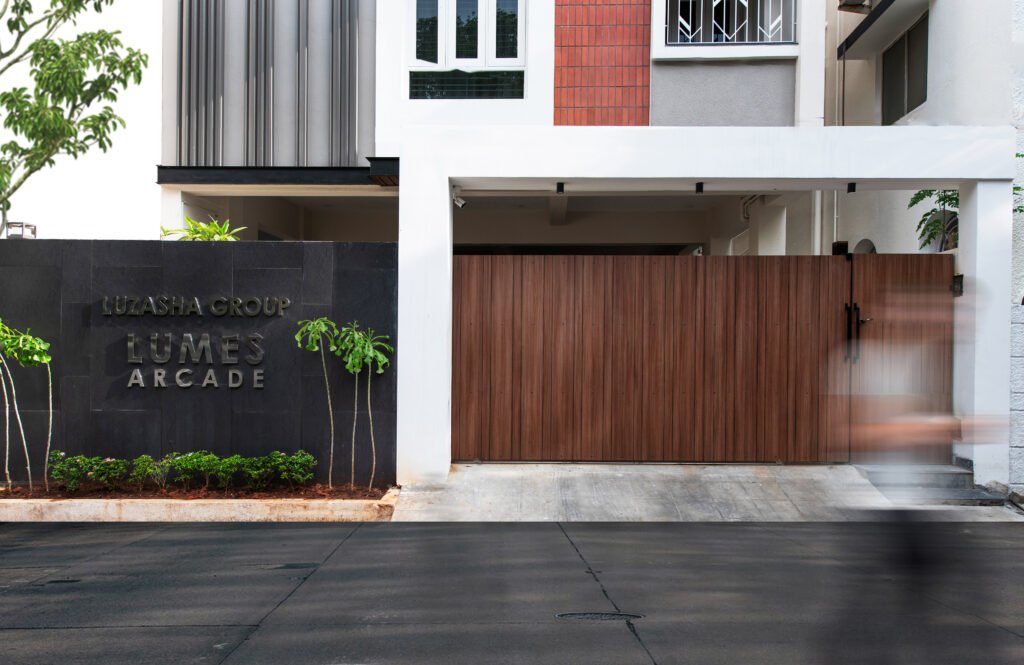
This Apartment in Kodambakkam is a Stilt + 3 structure, consisting of 1 Vastu compliant dwelling unit on each floor. Considering the linear plot with a narrow frontage, and Kodambakkam being a Continuous building area in Chennai, measures were taken to use the maximum space available for construction. This factor is nullified by providing large windows, balconies, sit-outs, and ventilating niches wherever possible.
Lumes Arcade

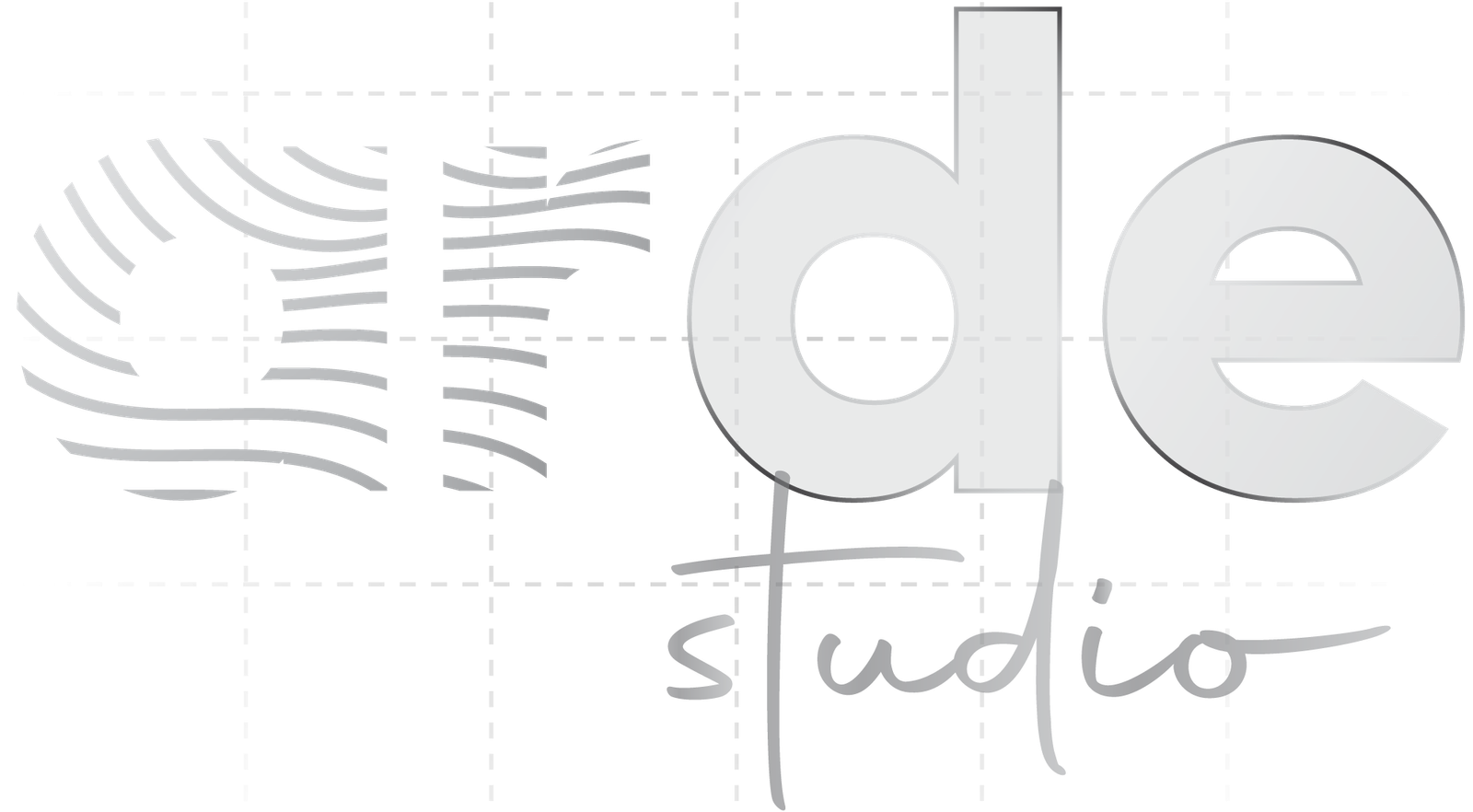

This Apartment in Kodambakkam is a Stilt + 3 structure, consisting of 1 Vastu compliant dwelling unit on each floor. Considering the linear plot with a narrow frontage, and Kodambakkam being a Continuous building area in Chennai, measures were taken to use the maximum space available for construction. This factor is nullified by providing large windows, balconies, sit-outs, and ventilating niches wherever possible.
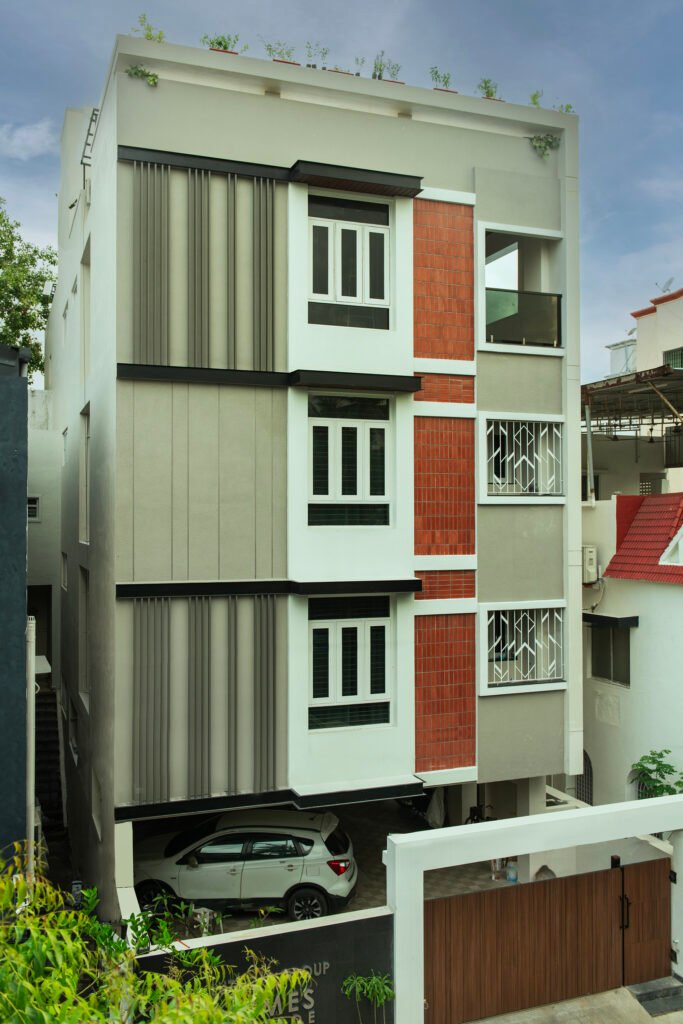
The structure opens to balconies and sit-out on the northern side, to bring in natural light and provide cross ventilation. Since the balconies contribute to the aesthetics of the façade, designer metallic grills are provided for safety. The metallic grills are carried over to all the windows of the apartment that are lined up on the western wall of the structure. Invisible grills are used on the third floor’s sit-out to maintain the residence’s aesthetics without obstructing the view.

The structure opens to balconies and sit-out on the northern side, to bring in natural light and provide cross ventilation. Since the balconies contribute to the aesthetics of the façade, designer metallic grills are provided for safety. The metallic grills are carried over to all the windows of the apartment that are lined up on the western wall of the structure. Invisible grills are used on the third floor’s sit-out to maintain the residence’s aesthetics without obstructing the view.
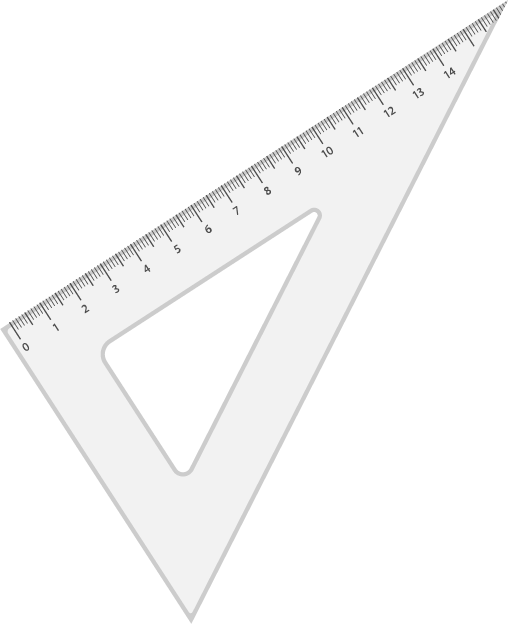

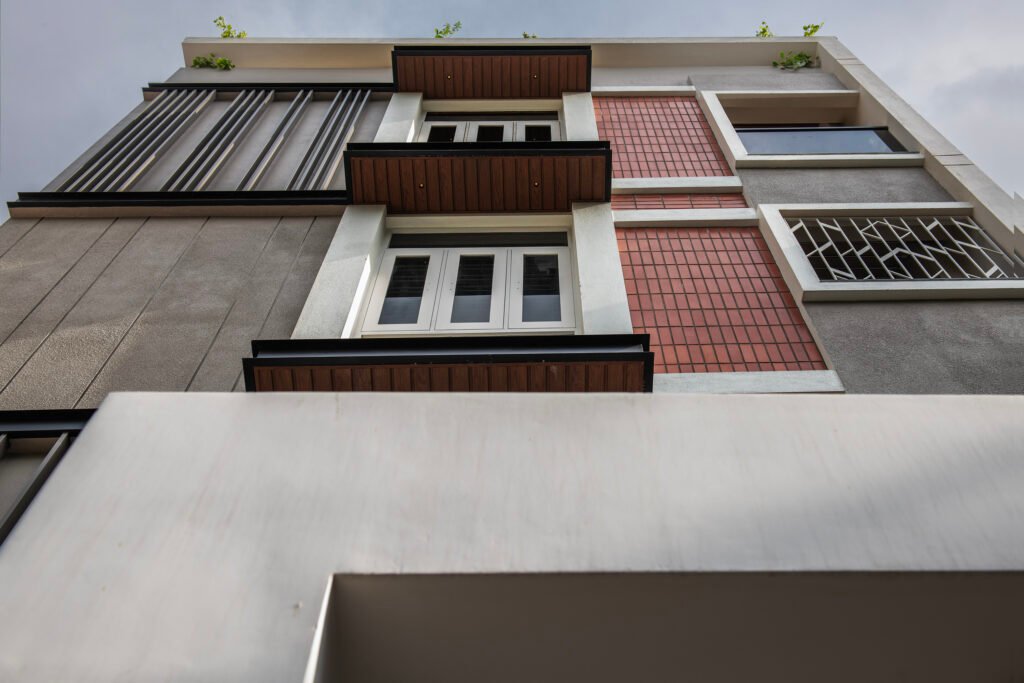
Steel Channel sections are installed on the sunshades of the front facade. These channels are projected seamlessly to the adjacent walls, visually dividing each floor. Metal rods are vertically designed on the alternative floor facades forming a pattern, while this pattern is visibly repeated on the intermediate floor in the form of grooves.


Amidst the monochromatic color palette opted for the front façade, a visual texture is brought out by the brick-textured tiles. These tiles are arranged in horizontal and vertical orientations alternatively. The striking red tiles help break the monotony of the façade, adding a new dimension to it. The entrance has a wide arch with stone textured tiles on the compound wall holding the apartment’s nameplate, completing the view.

Amidst the monochromatic color palette opted for the front façade, a visual texture is brought out by the brick-textured tiles. These tiles are arranged in horizontal and vertical orientations alternatively. The striking red tiles help break the monotony of the façade, adding a new dimension to it. The entrance has a wide arch with stone textured tiles on the compound wall holding the apartment’s nameplate, completing the view.
The efficient choice of materials such as teak wood doors and windows, Aluminium rafters, and Brick cladding, gracefully age with time, withstanding any form of erosion and corrosion. These materials are oriented vertically to make the 3-storey structure look taller, altogether contributing to the verticality of the building.
An apartment in the heart of the city with a peaceful neighbourhood would be one dream fulfilled for its residents. This is further enhanced by their functionally designed residence, making it their ‘Home’.

The efficient choice of materials such as teak wood doors and windows, Aluminium rafters, and Brick cladding, gracefully age with time, withstanding any form of erosion and corrosion. These materials are oriented vertically to make the 3-storey structure look taller, altogether contributing to the verticality of the building.
An apartment in the heart of the city with a peaceful neighbourhood would be one dream fulfilled for its residents. This is further enhanced by their functionally designed residence, making it their ‘Home’.

Project Gallery
