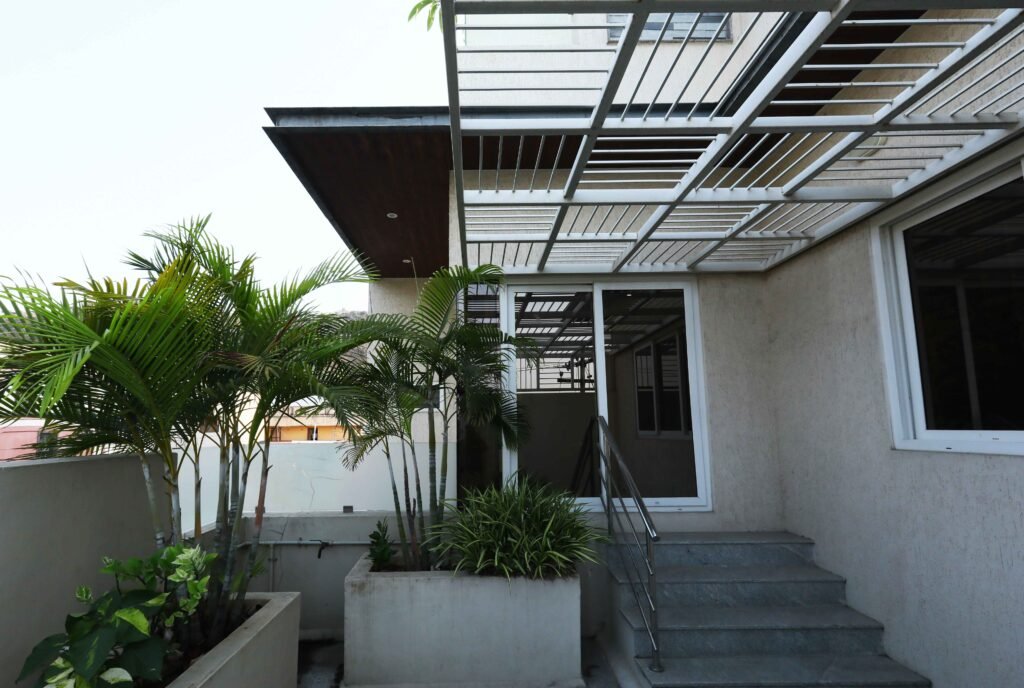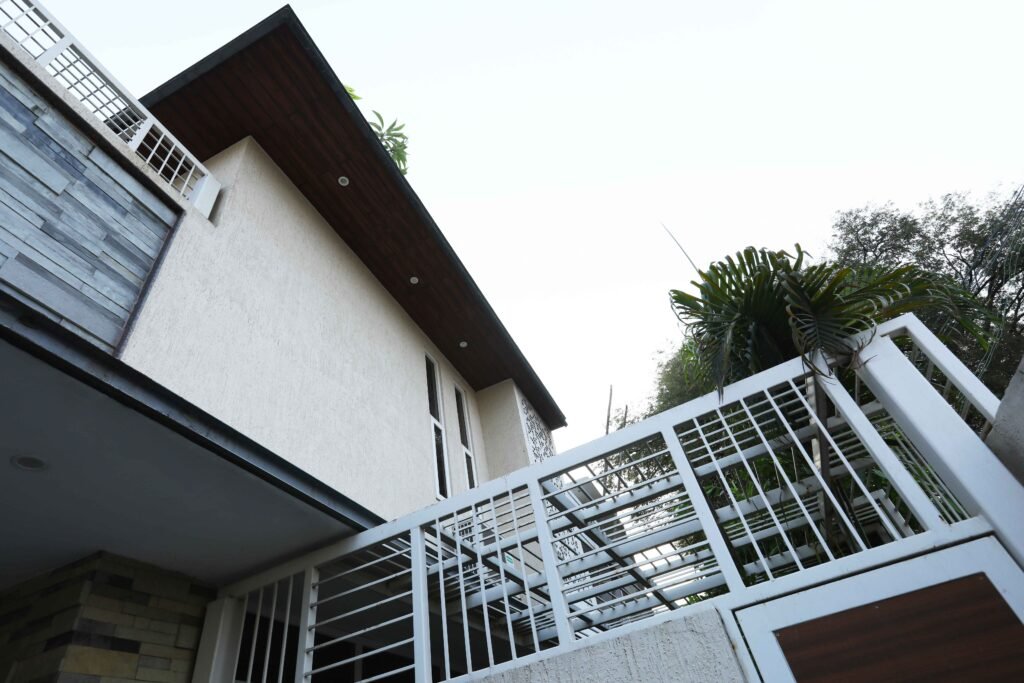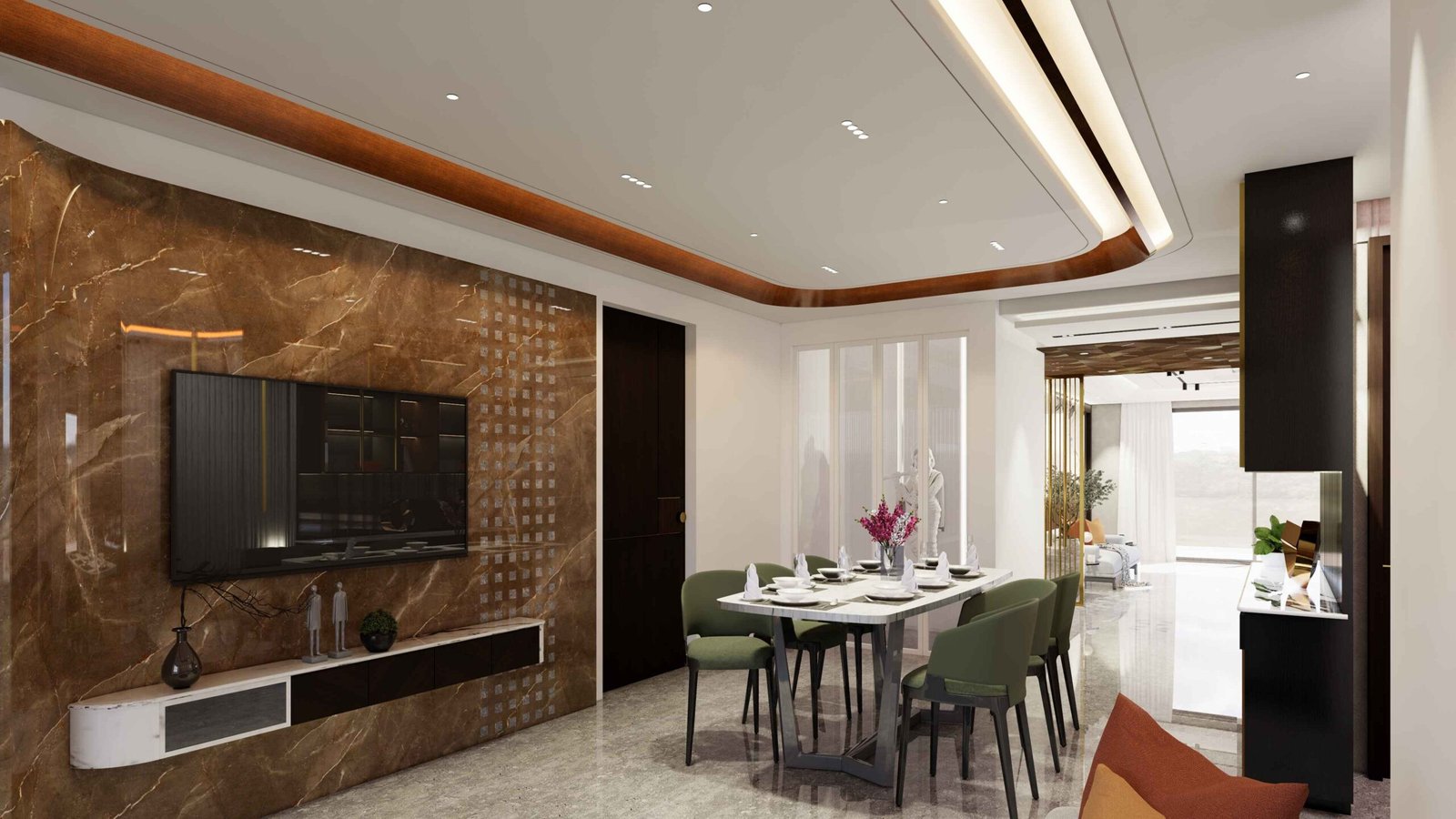Monochrome House

This G+1 Structure at the outskirts of vellore town is a spacious 5-bedroom Villa with well-lit and airy spaces.The living room of the residence opens to 3 bedrooms on the ground floor, along with a guest room, a kitchen, a dining, and a large garden. The staircase connects the living rooms of the ground and first floors, extending as a double-height space. The other 2 bedrooms are planned on the first floor.The rear half of the first floor opens as an open terrace.
Monochrome House


This G+1 Structure at the outskirts of vellore town is a spacious 5-bedroom Villa with well-lit and airy spaces.The living room of the residence opens to 3 bedrooms on the ground floor, along with a guest room, a kitchen, a dining, and a large garden. The staircase connects the living rooms of the ground and first floors, extending as a double-height space. The other 2 bedrooms are planned on the first floor.The rear half of the first floor opens as an open terrace.
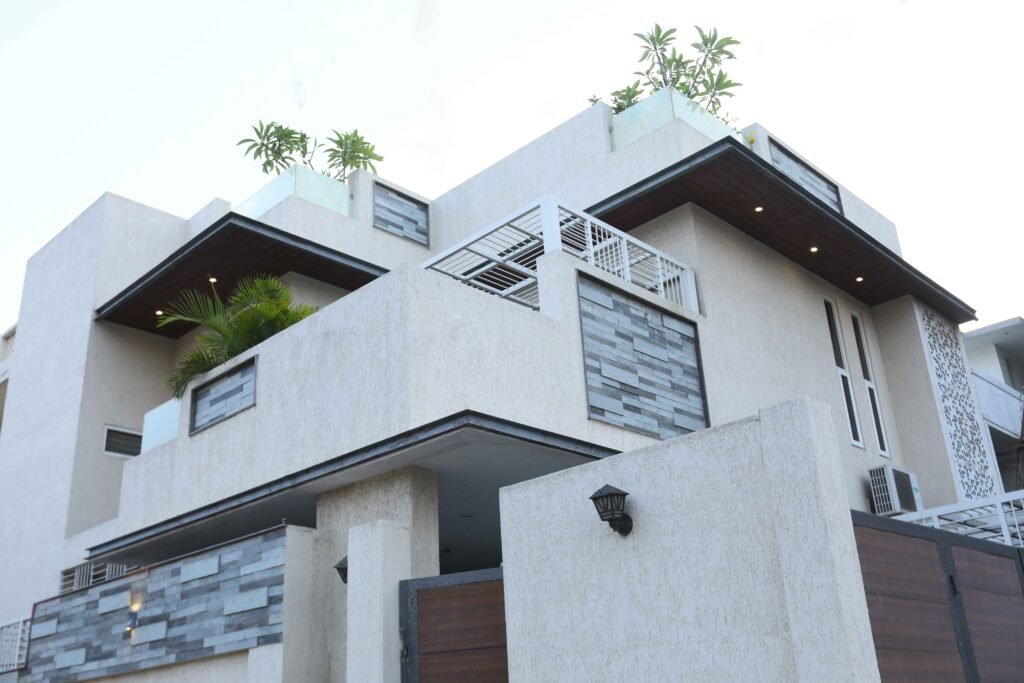
Situated on one of Vellore town’s major avenues, this standalone bungalow is designed to accommodate a young couple and their three kids. Constructed on a corner property, there were numerous obstacles to overcome, including traffic-related dust, visual seclusion, and potential road expansion. In consideration of road widening, a large front set back was left, and the same is utilized as an inward-looking landscape.

Through a big window without a safety grill, the living room opens out into this landscape enclave, hiding it as part of the interior space. For safety purposes, a sizable cage-shaped grill system has been built. The staircase serves as a functional divider by being placed between the dining and living areas.Huge chandelier in the double-height dining room connects it to the casual living area above.

The dining area features an unusual Open to Sky aperture that allows natural light to flood the double-height room. The semi-open kitchen appears vast and well-lit with natural light, and the two bedrooms and kitchen are positioned in close proximity from the dining area to facilitate seamless circulation. Three spacious bedrooms and an outdoor seating area with a view of the main road are located on the first floor.
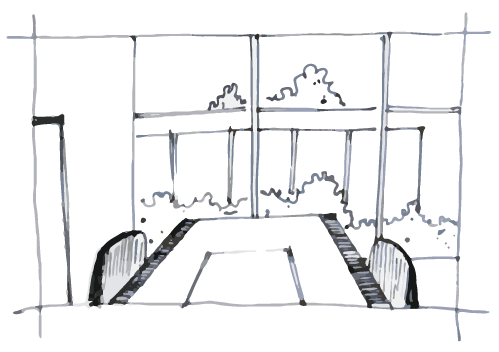
Doors and panels with perforations are made to let in some natural light and to create a calming, celestial ambiance through their design. The prayer room then opens up to a sit-out space beneath a metal roof that provides direct access to the skies. The area is zoned so that it is separate from other areas of the house and has its own significance.

Situated on one of Vellore town’s major avenues, this standalone bungalow is designed to accommodate a young couple and their three kids. Constructed on a corner property, there were numerous obstacles to overcome, including traffic-related dust, visual seclusion, and potential road expansion. In consideration of road widening, a large front set back was left, and the same is utilized as an inward-looking landscape.

Doors and panels with perforations are made to let in some natural light and to create a calming, celestial ambiance through their design. The prayer room then opens up to a sit-out space beneath a metal roof that provides direct access to the skies. The area is zoned so that it is separate from other areas of the house and has its own significance.

Through a big window without a safety grill, the living room opens out into this landscape enclave, hiding it as part of the interior space. For safety purposes, a sizable cage-shaped grill system has been built. The staircase serves as a functional divider by being placed between the dining and living areas.Huge chandelier in the double-height dining room connects it to the casual living area above.

Doors and panels with perforations are made to let in some natural light and to create a calming, celestial ambiance through their design. The prayer room then opens up to a sit-out space beneath a metal roof that provides direct access to the skies. The area is zoned so that it is separate from other areas of the house and has its own significance.
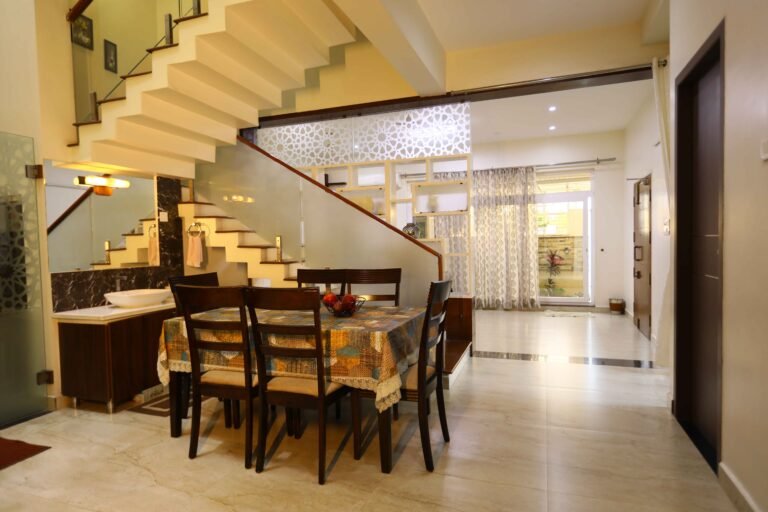
The dining area features an unusual Open to Sky aperture that allows natural light to flood the double-height room. The semi-open kitchen appears vast and well-lit with natural light, and the two bedrooms and kitchen are positioned in close proximity from the dining area to facilitate seamless circulation. Three spacious bedrooms and an outdoor seating area with a view of the main road are located on the first floor.

Monochrome House's Gallery
