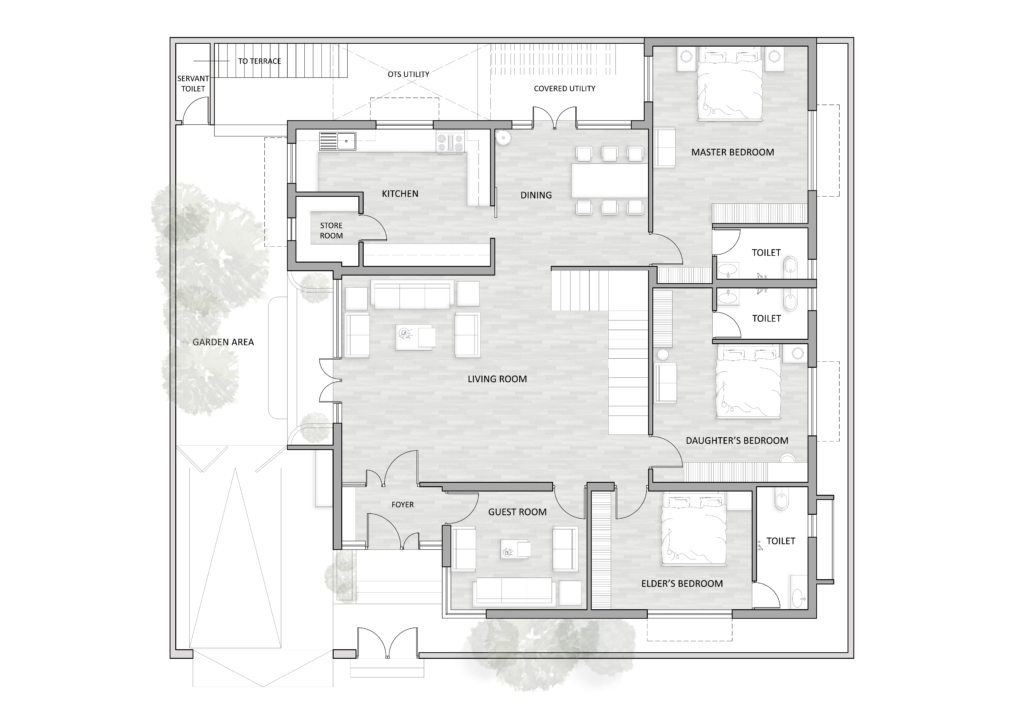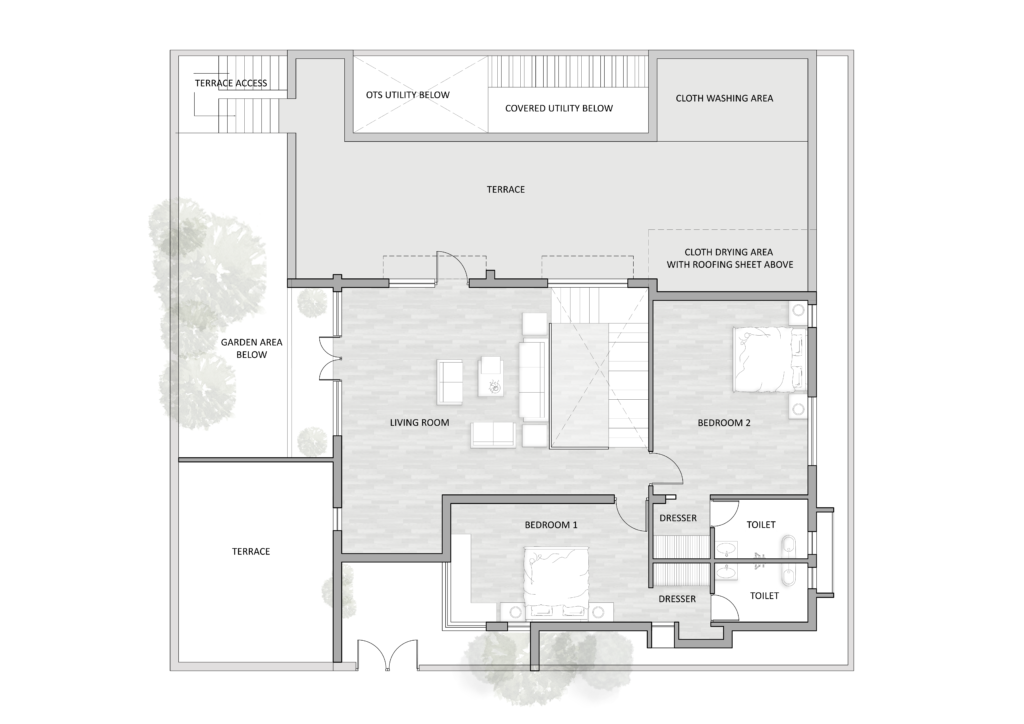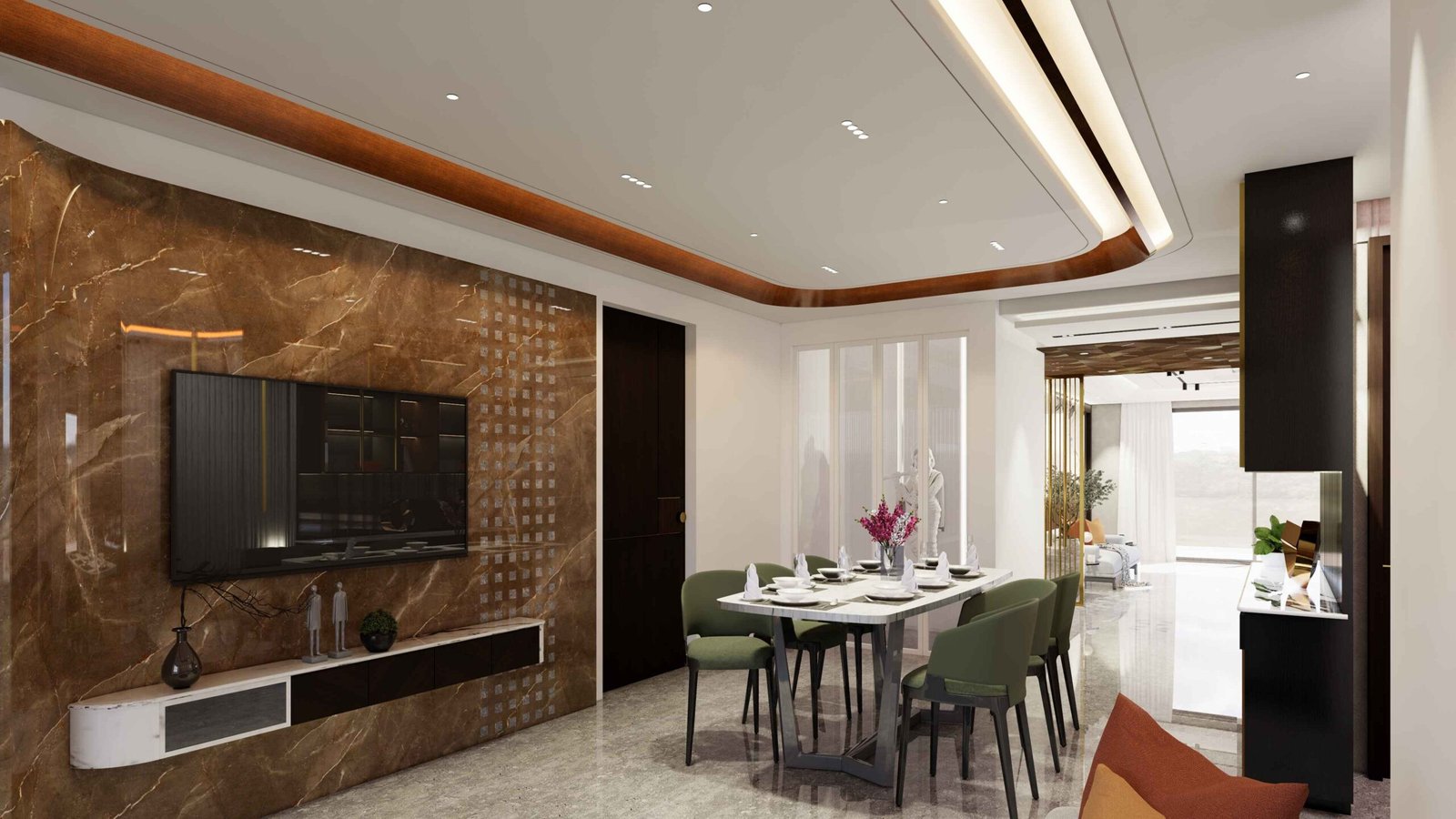Elite Abode
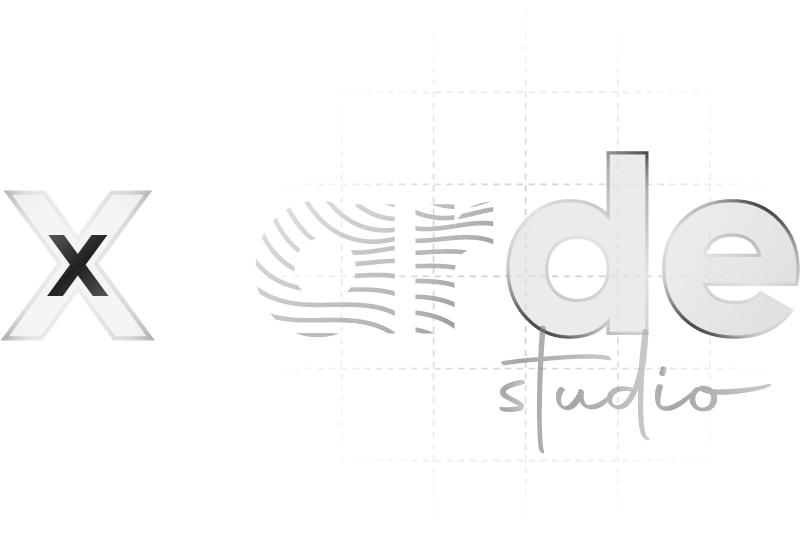
This G+1 Structure at the outskirts of vellore town is a spacious 5-bedroom Villa with well-lit and airy spaces.The living room of the residence opens to 3 bedrooms on the ground floor, along with a guest room, a kitchen, a dining, and a large garden. The staircase connects the living rooms of the ground and first floors, extending as a double-height space. The other 2 bedrooms are planned on the first floor.The rear half of the first floor opens as an open terrace.
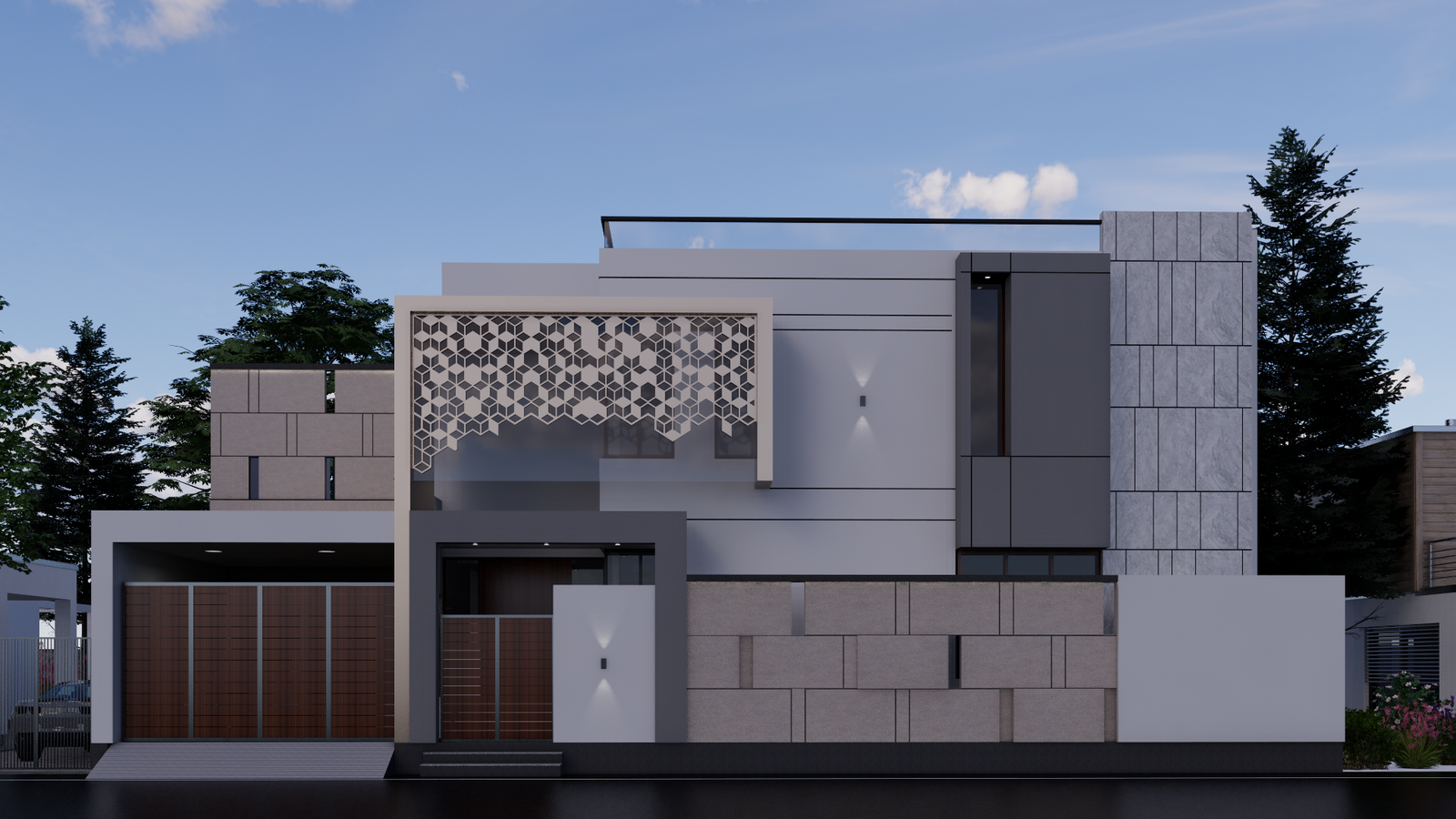
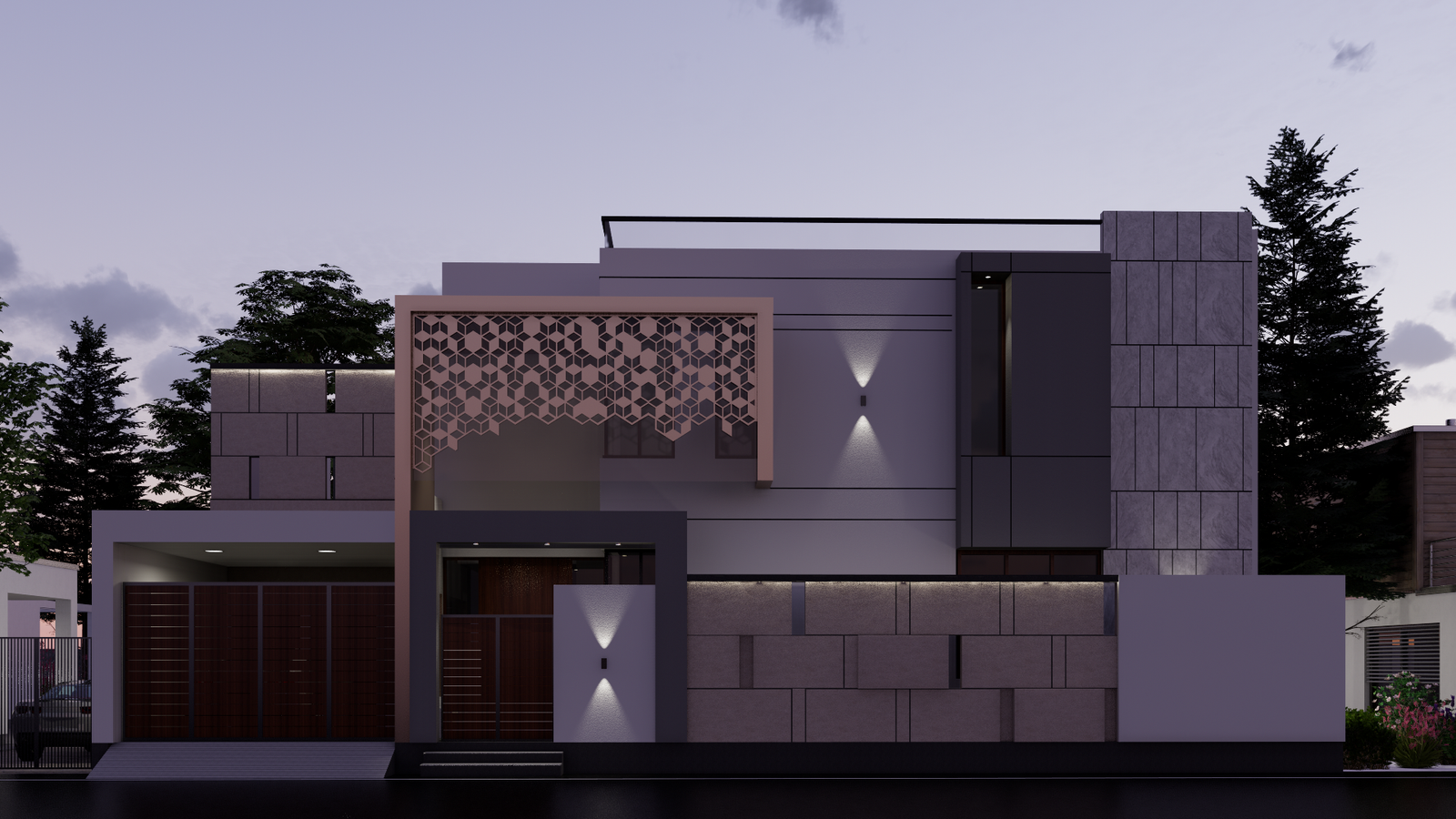
Elite Abode

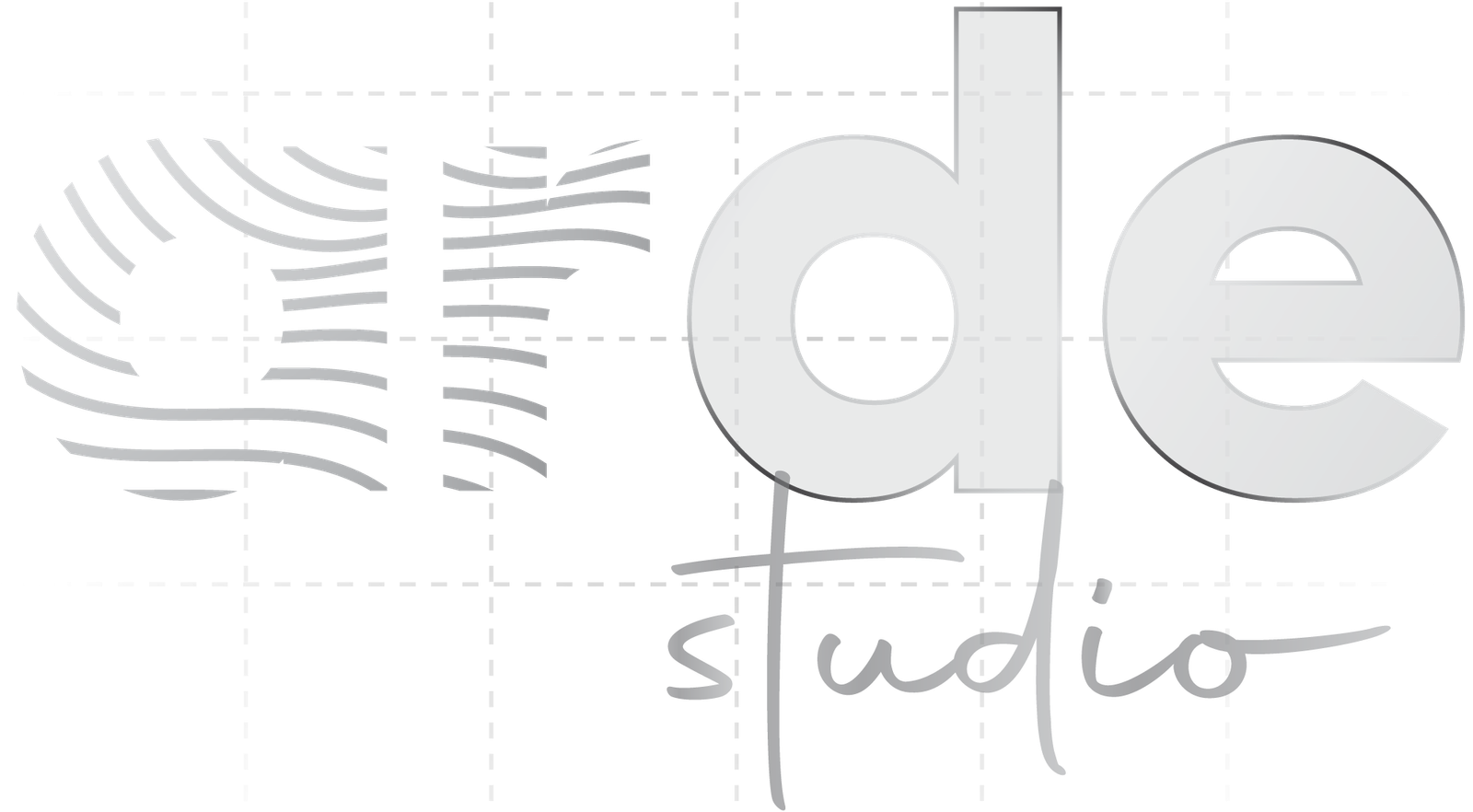


This G+1 Structure at the outskirts of vellore town is a spacious 5-bedroom Villa with well-lit and airy spaces.The living room of the residence opens to 3 bedrooms on the ground floor, along with a guest room, a kitchen, a dining, and a large garden. The staircase connects the living rooms of the ground and first floors, extending as a double-height space. The other 2 bedrooms are planned on the first floor.The rear half of the first floor opens as an open terrace.
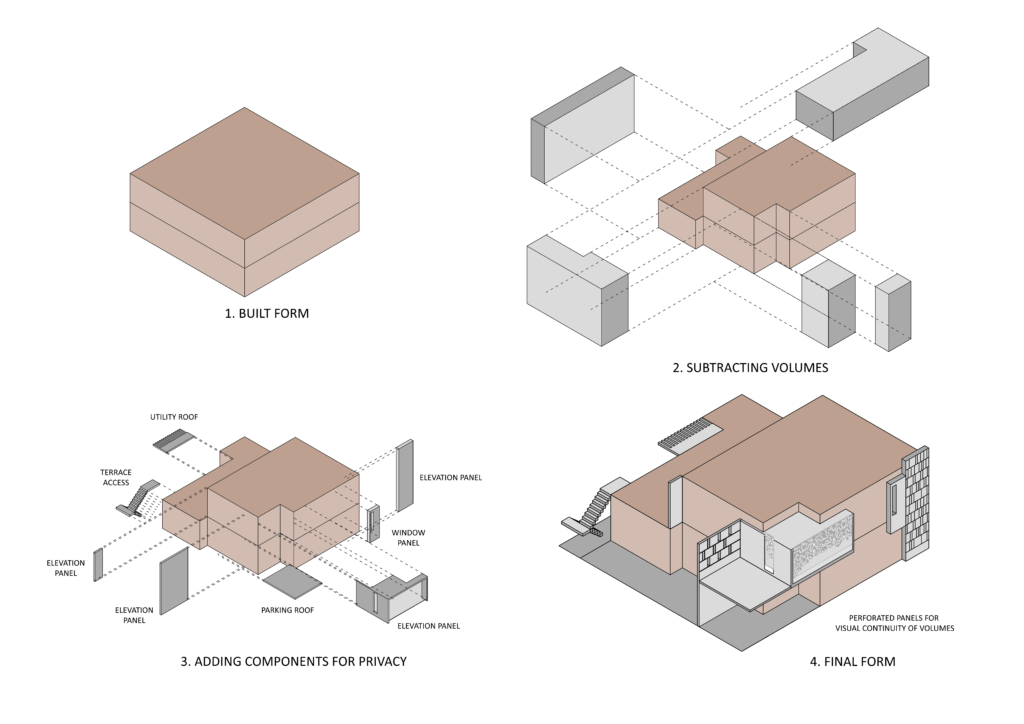
The spacious garden, adjacent to the living room, provides immense ventilation and light. The residence is also planned with large windows in all rooms. The front car parking and the adjoining garden are separated by a high-elevation wall. This wall has repetitive grooves and subtracted volumes to break the monotony. This high-elevation wall creates a sense of security in the open garden. A roof is projected from the center of the high-elevation wall to form a sheltered car park.

The spacious garden, adjacent to the living room, provides immense ventilation and light. The residence is also planned with large windows in all rooms. The front car parking and the adjoining garden are separated by a high-elevation wall. This wall has repetitive grooves and subtracted volumes to break the monotony. This high-elevation wall creates a sense of security in the open garden. A roof is projected from the center of the high-elevation wall to form a sheltered car park.
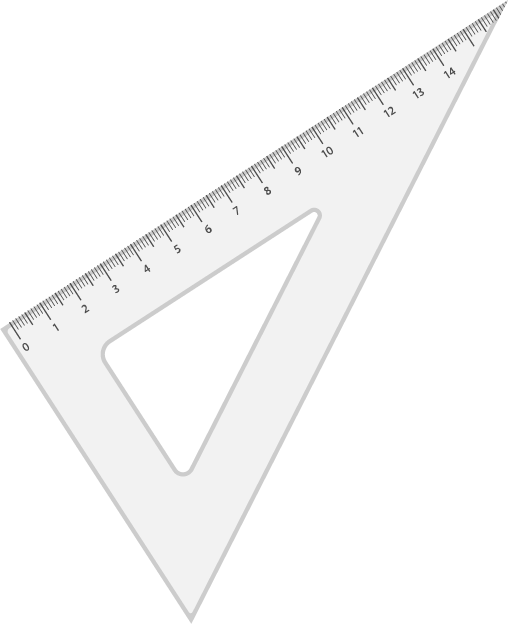

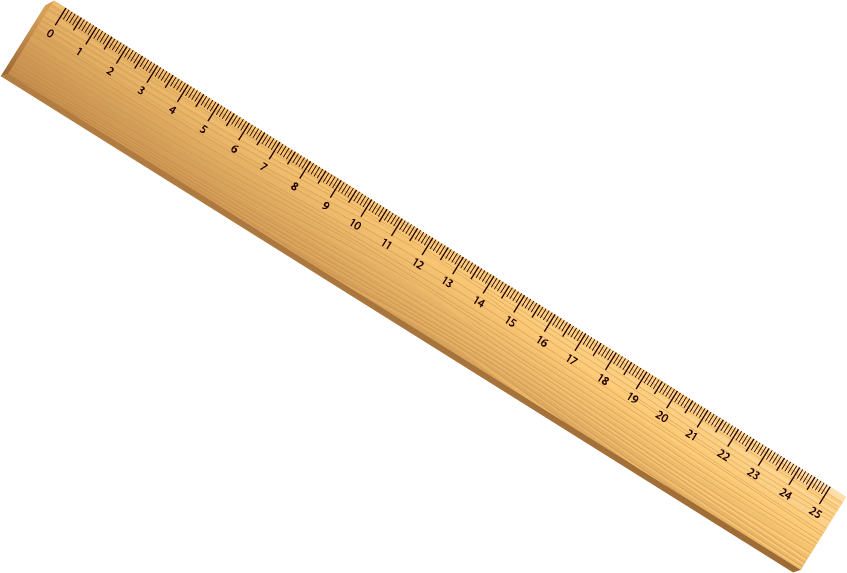
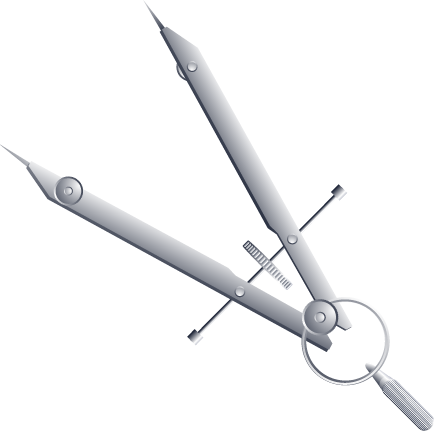

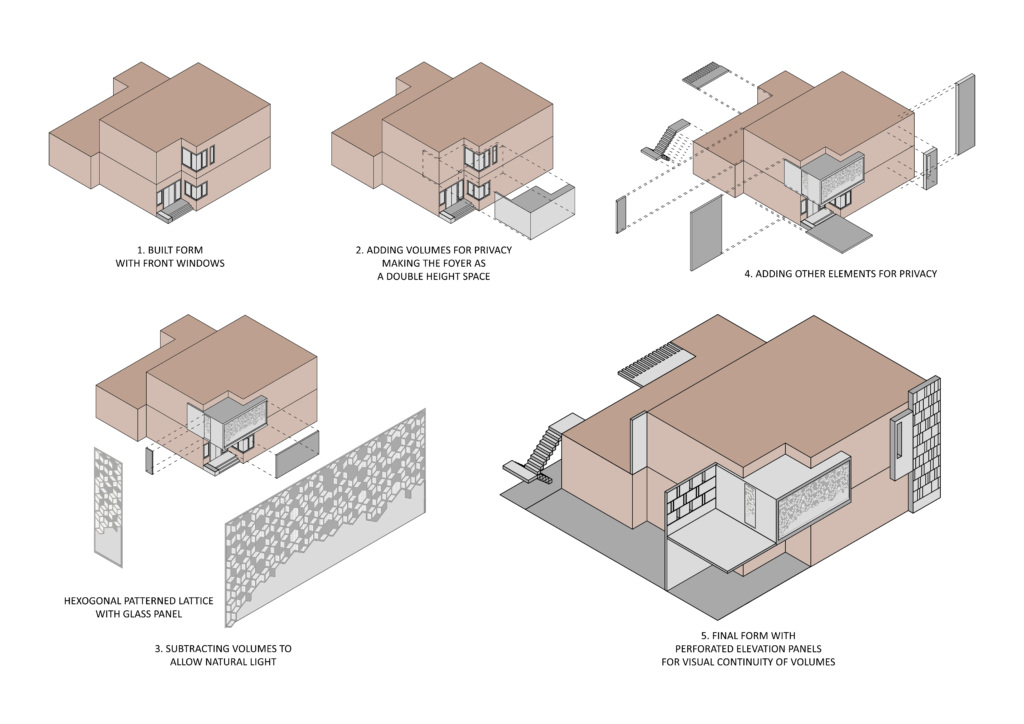
Apart from the high wall, window panels, and the arrangement of rooms, which naturally contribute to the elevation, a double-height volume is created in the foyer. This covers the residence’s main door, and the large windows of the guest room and the front bedroom. The heavy volume of the double-height space is subtracted by the use of a Hexagonal patterned lattice with a glass panel. The perforated panels provide visual continuity of volumes in the structure, simultaneously reducing the visual weight.
Other important factors in planning the residence are privacy and maintenance. The rear side of the residence gives access to utility zones. The ground floor has a partially covered utility, which can be accessed from the dining. Access to the first-floor terrace, external toilets, cloth washing and drying zones are all planned on the rear side without disturbing the residence’s elevation.
The whole structure is played with the idea of addition and subtraction of volumes in the built form. Selective usage of materials and clear planning with an eye for detail gave birth to this beautiful Villa at Vellore.

Elite Abode's Gallery
