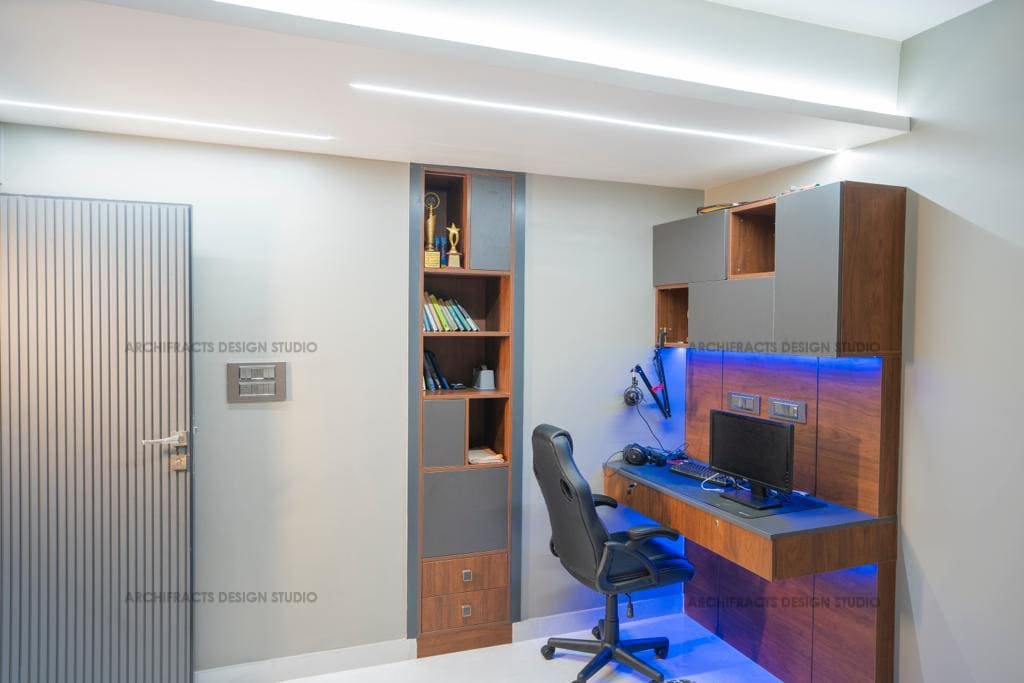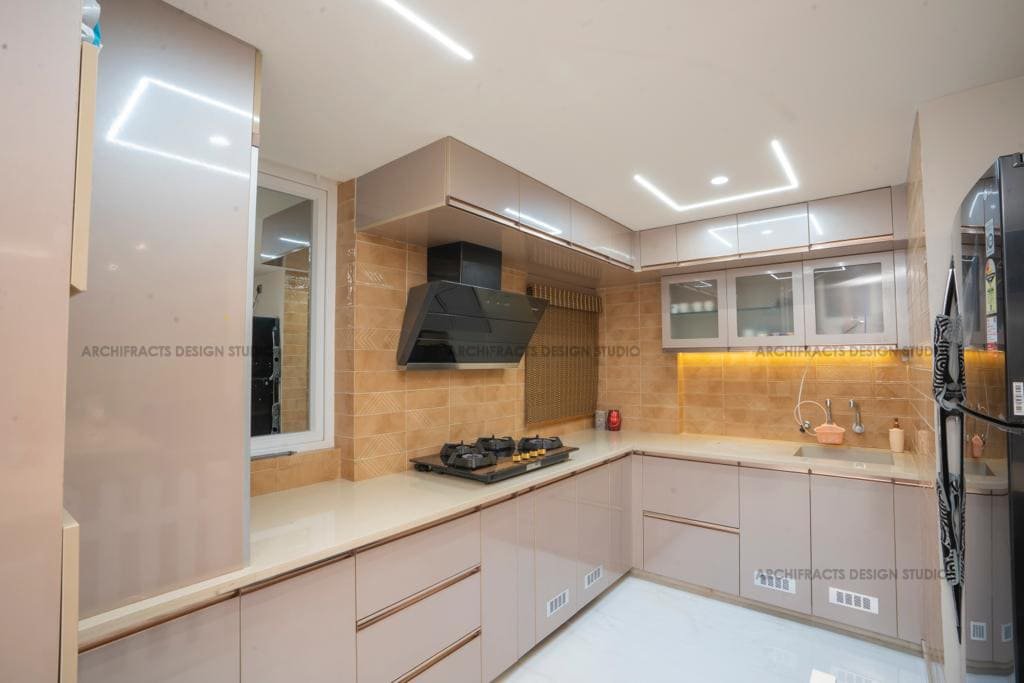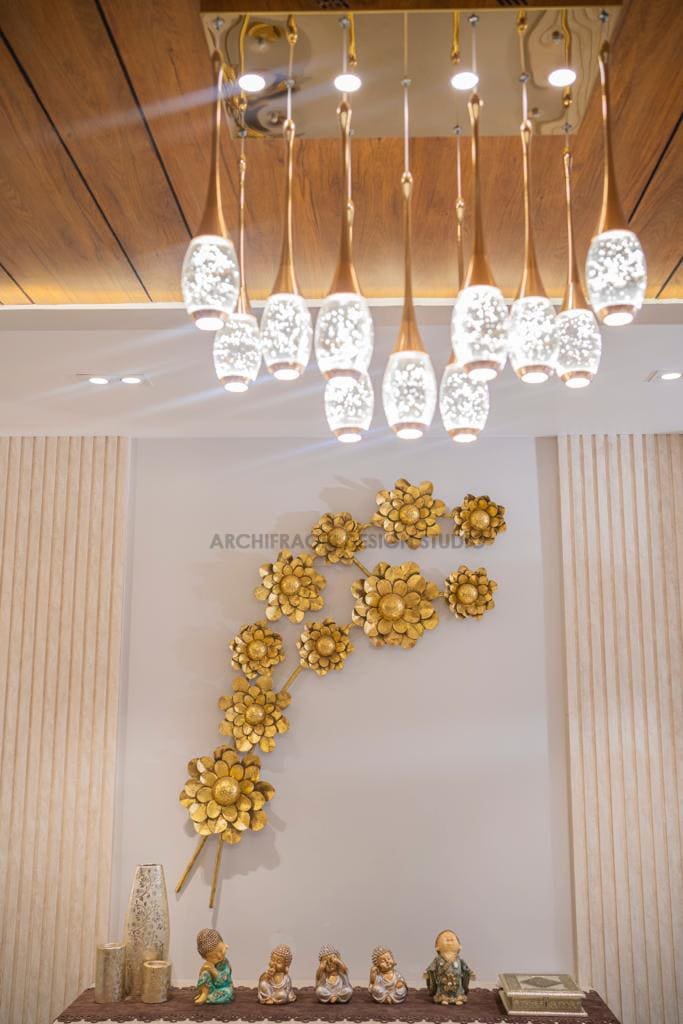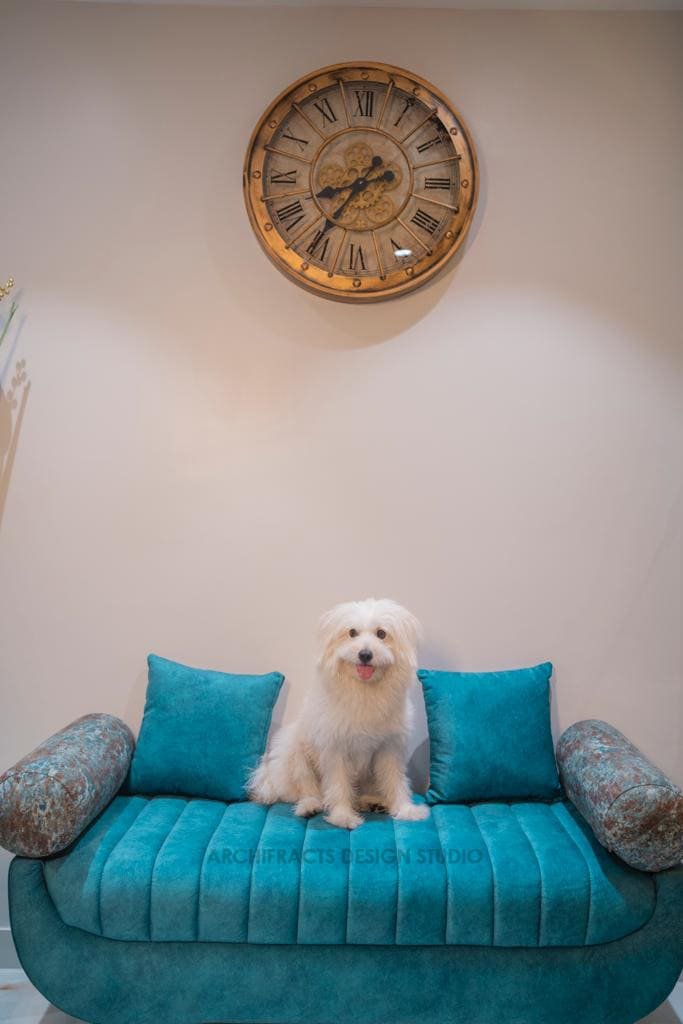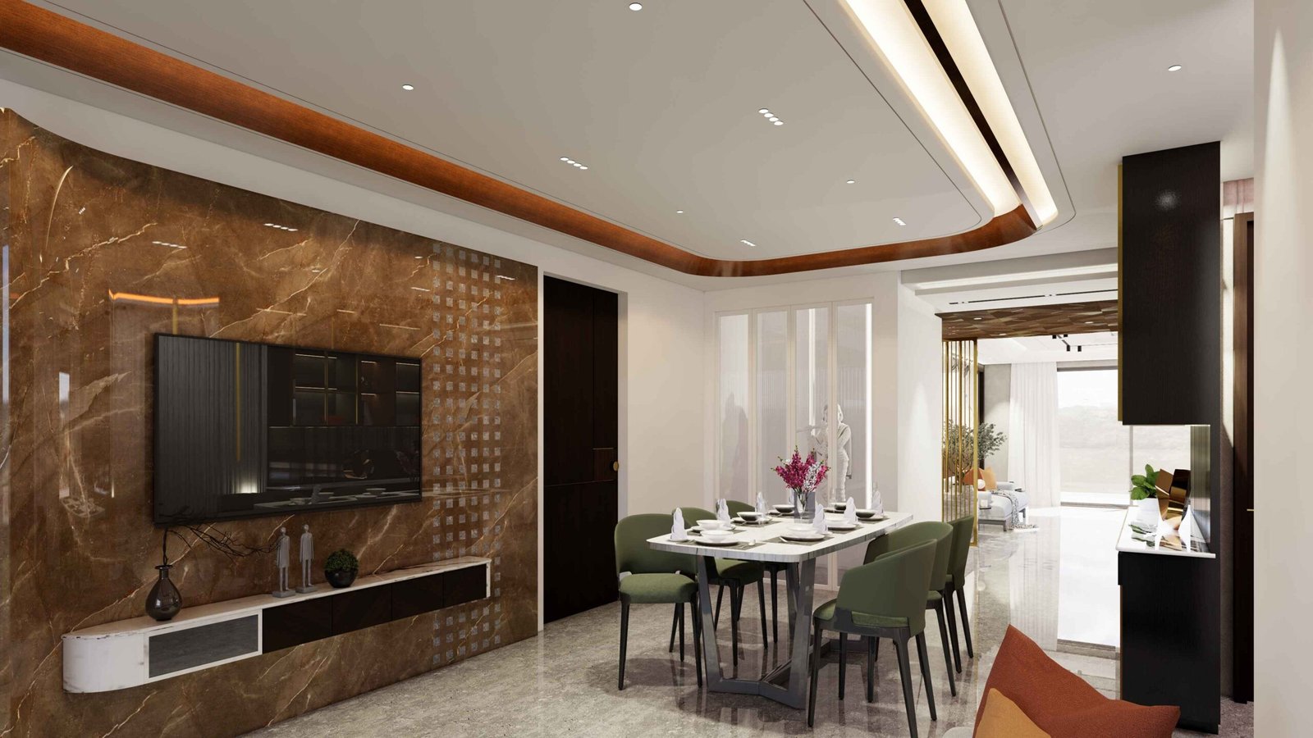Zest
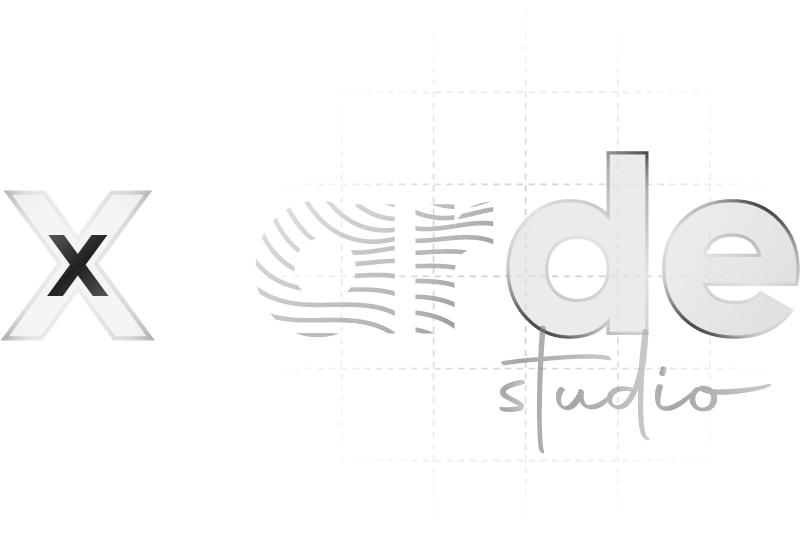



This Residential Interior design is an ideal illustration of integrating functionality with sustainable design. The client’s lifestyle choices and preferences were a part of arriving at the intended design solution. The 3 BHK residence is planned by combining two – 2 BHK apartments.
Zest


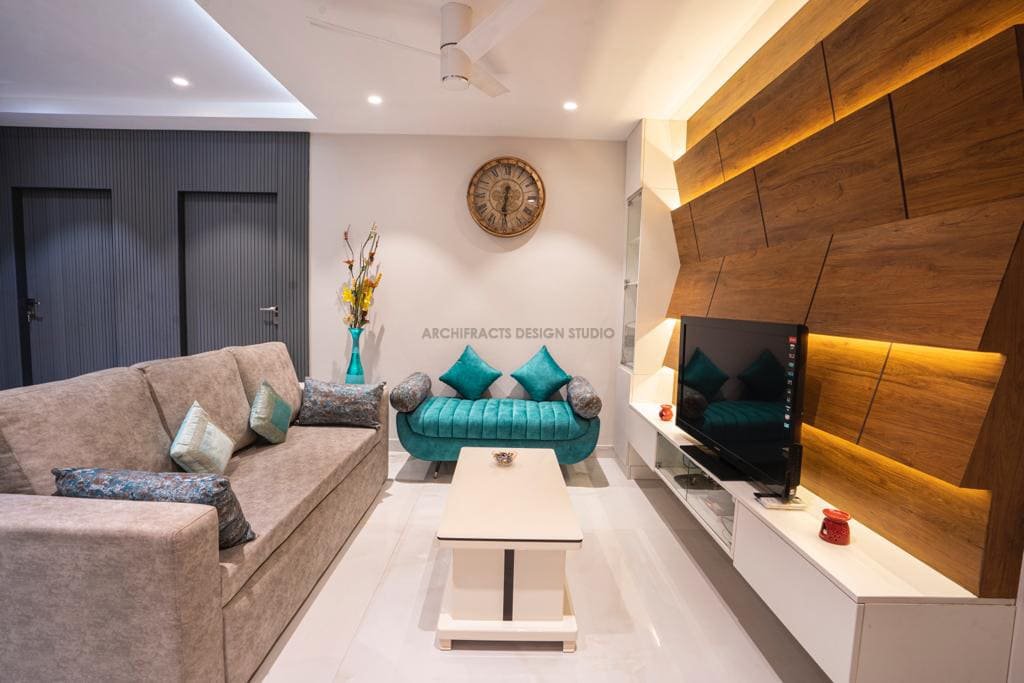
This Residential Interior design is an ideal illustration of integrating functionality with sustainable design. The client’s lifestyle choices and preferences were a part of arriving at the intended design solution. The 3 BHK residence is planned by combining two – 2 BHK apartments.
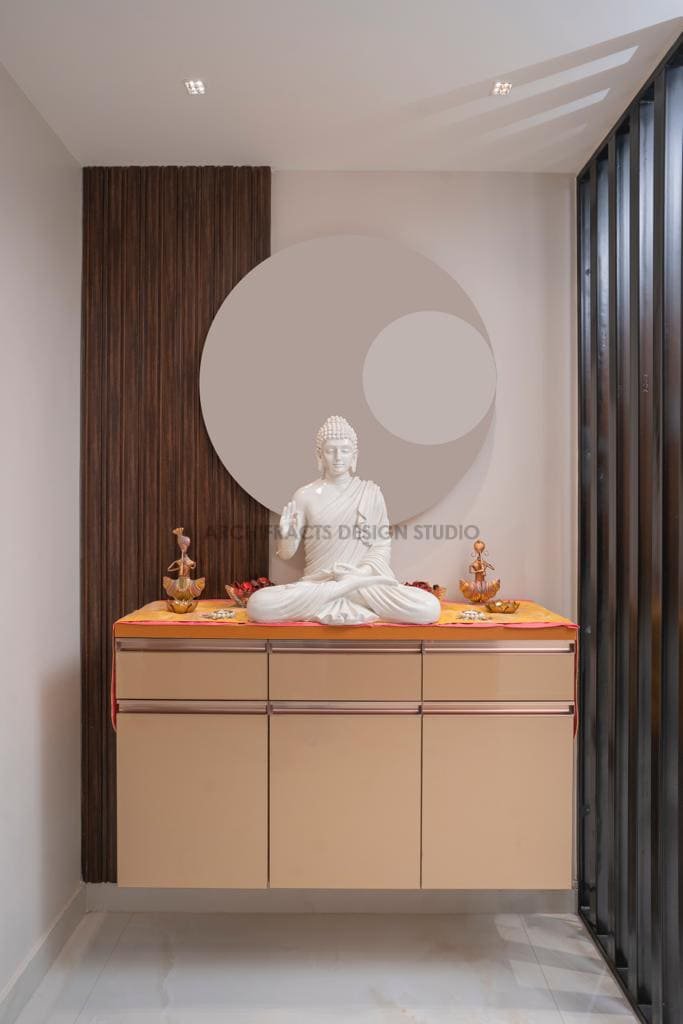
The residence opens to a formal living room with a vertical panelled green accent wall. The tranquillity of the Buddha statue brings together a sense of peace around the space. A Veneered Architrave of the dining area leads to the informal living room. The drama of the informal living room is elevated with a 3-dimensional TV unit panelling. The other end of the dining area gives view to an open kitchen.

The residence opens to a formal living room with a vertical panelled green accent wall. The tranquillity of the Buddha statue brings together a sense of peace around the space. A Veneered Architrave of the dining area leads to the informal living room. The drama of the informal living room is elevated with a 3-dimensional TV unit panelling. The other end of the dining area gives view to an open kitchen.

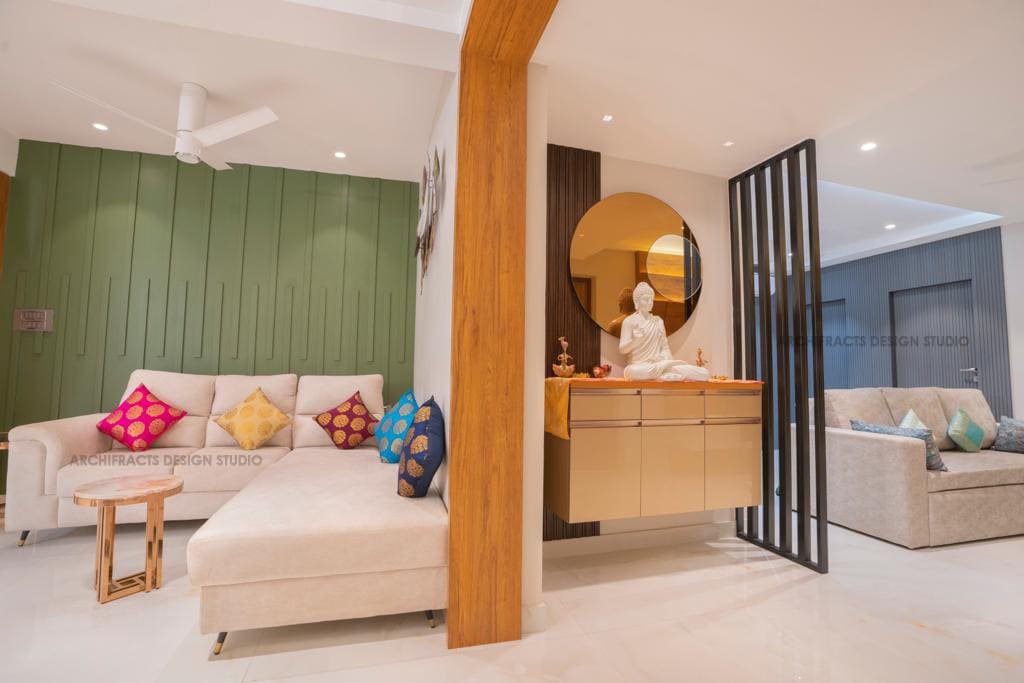
The client’s love for artifacts is reflected throughout the residence. Miniature statues, pendant lights, the serene white pooja room with intricate CNC details, and a cornice adds a personal touch to the residence.


The Beige theme carried over to the master bedroom is elevated by the louvered headboard panel. Beige window blinds on either side of the bed complement the overall look and feel of the space. Sliding doors are introduced to the walk-in wardrobe to optimize space while maintaining privacy.

The Beige theme carried over to the master bedroom is elevated by the louvered headboard panel. Beige window blinds on either side of the bed complement the overall look and feel of the space. Sliding doors are introduced to the walk-in wardrobe to optimize space while maintaining privacy.
The other two bedrooms are designed to the theme of gaming. Blue lights, metallic accents, and ceiling profile lights define the theme of the room. The internal storages of the bedrooms are designed with a combination of wood and laminates replicating metal.
The accent pendants, cove lighting for specific tasks, and the functional ambient lights help with layering the residence’s overall lighting.One of the tenets of good design is to create a space that functions well and restores peace. The serenity of the residence is manoeuvred by the perfect choice of the colour palette and materials which bring together the space.
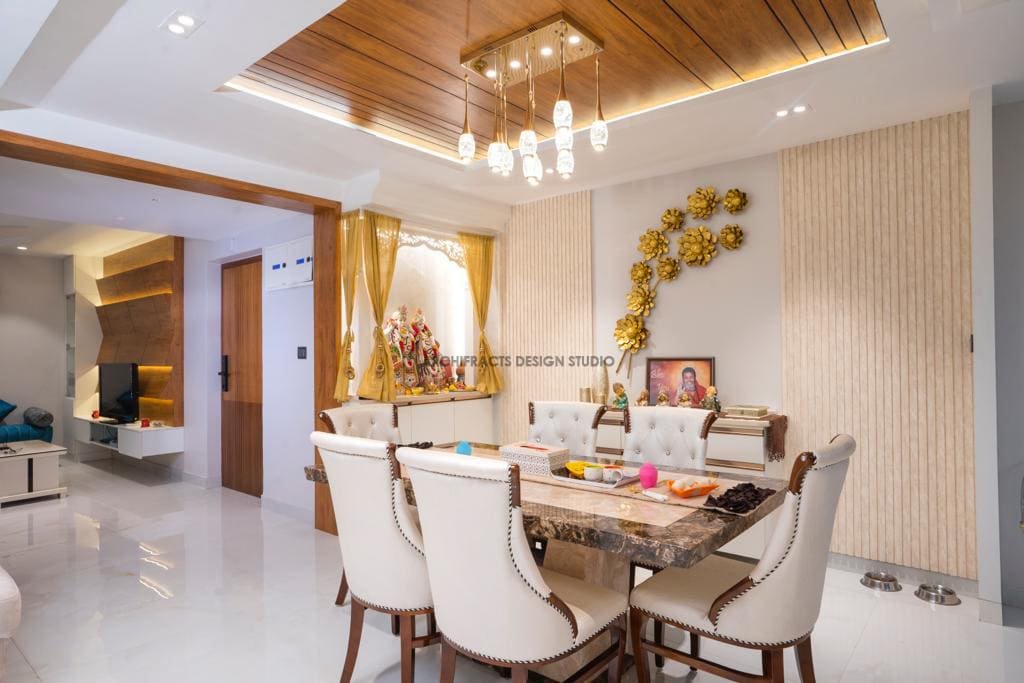
The other two bedrooms are designed to the theme of gaming. Blue lights, metallic accents, and ceiling profile lights define the theme of the room. The internal storages of the bedrooms are designed with a combination of wood and laminates replicating metal.
The accent pendants, cove lighting for specific tasks, and the functional ambient lights help with layering the residence’s overall lighting.One of the tenets of good design is to create a space that functions well and restores peace. The serenity of the residence is manoeuvred by the perfect choice of the colour palette and materials which bring together the space.

Project Gallery
