
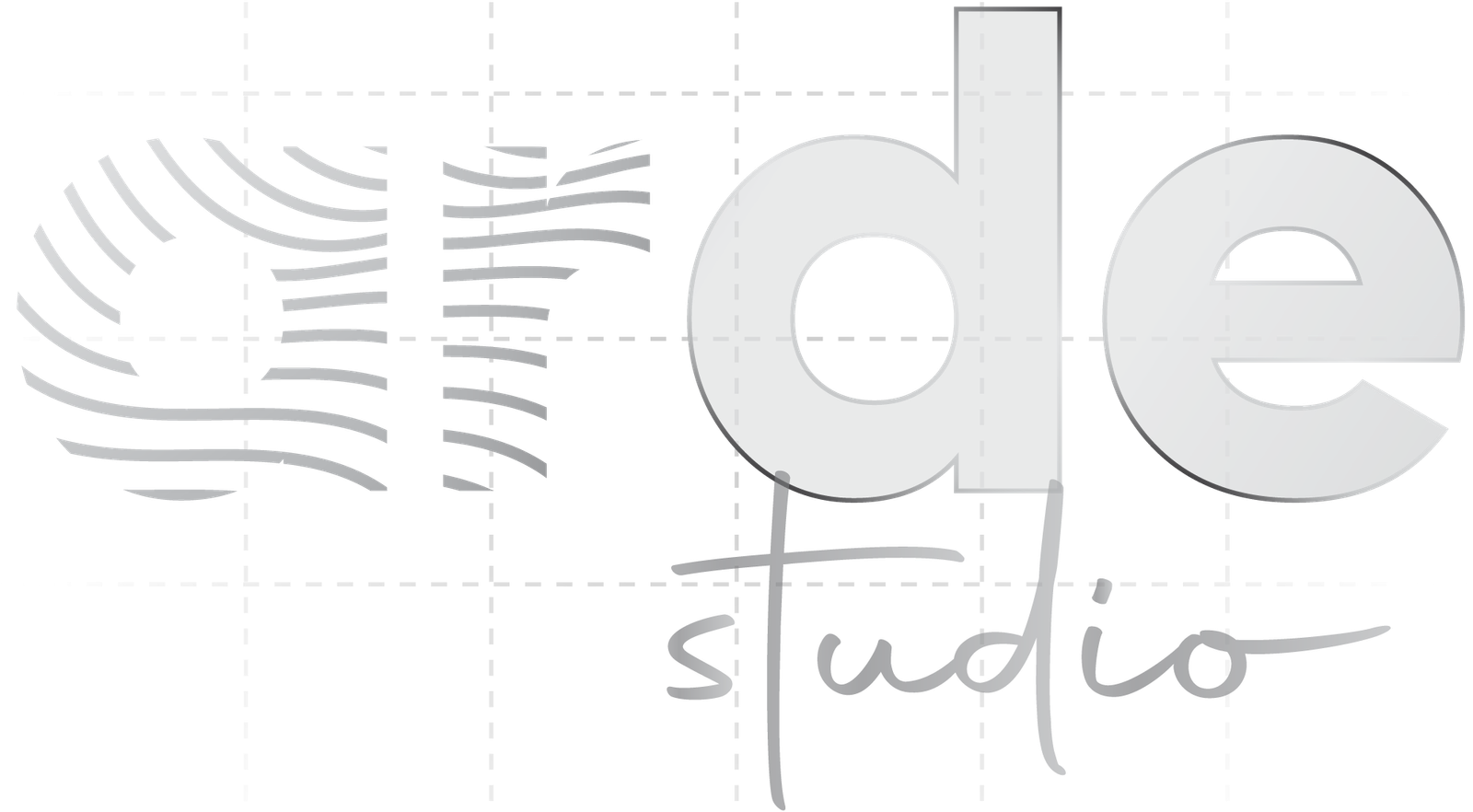
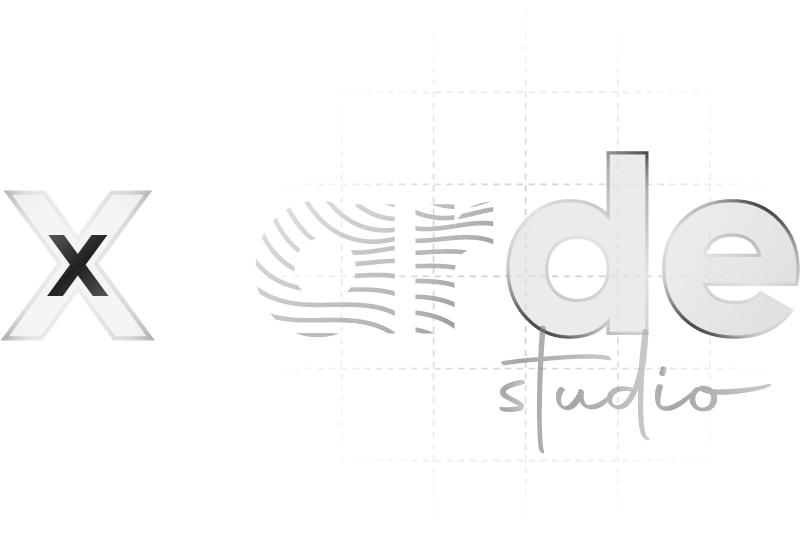
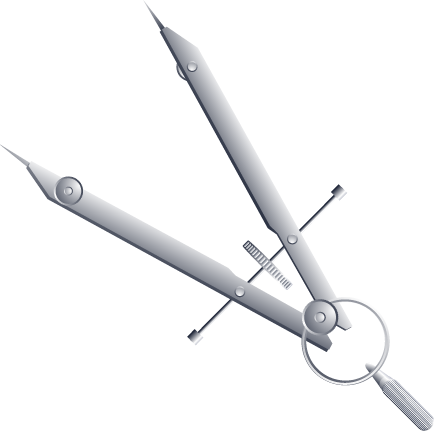
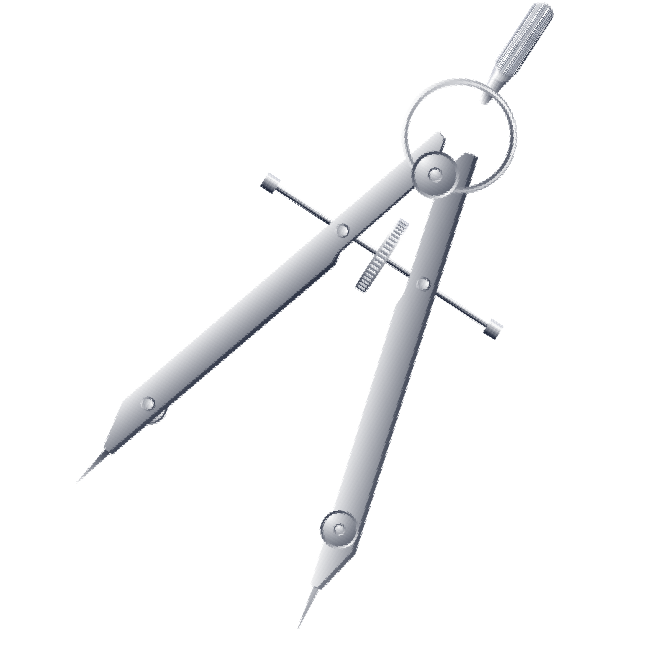
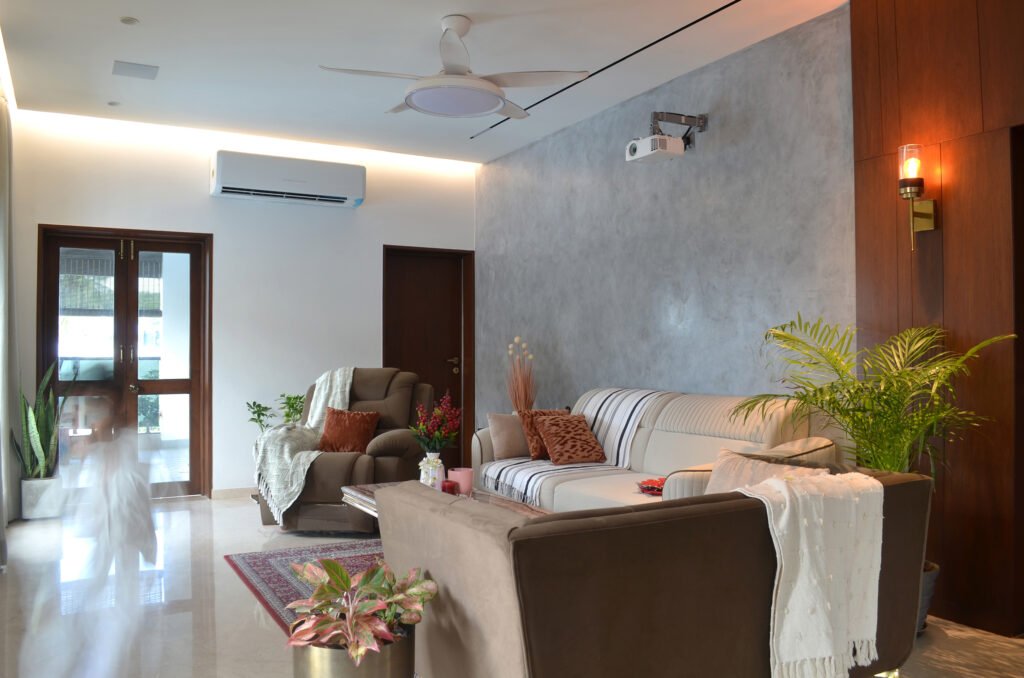
The Modern Minimalistic residence tucked into the third floor of a 3-storey structure in Kodambakkam is a classic representation of ease at home.The Foyer opens to the triple-arched ceiling. The arch panels project onto the walls vertically and wrap the console table. The tinted mirrors and beige grass plants bring the arch and the console table as one single unit.



The Modern Minimalistic residence tucked into the third floor of a 3-storey structure in Kodambakkam is a classic representation of ease at home.The Foyer opens to the triple-arched ceiling. The arch panels project onto the walls vertically and wrap the console table. The tinted mirrors and beige grass plants bring the arch and the console table as one single unit.
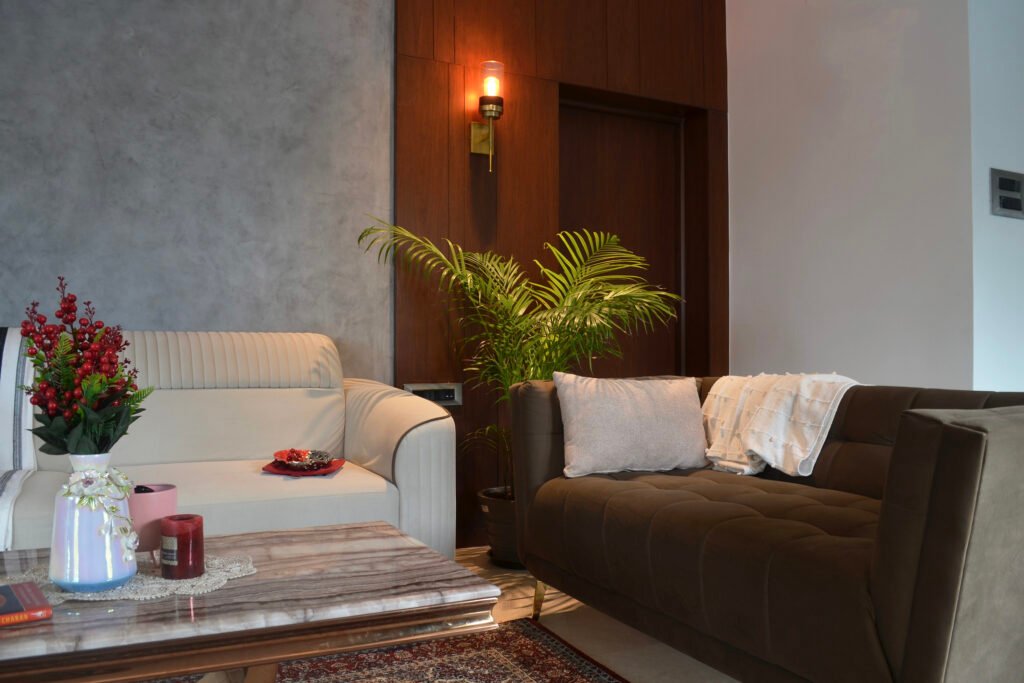
A tropical-themed Formal living room awaits the guests with a tufted leather couch, Roman blinds, and matching upholsteries. This formal living room separates the family’s living room and the dining. The well-lit living room has a striking concrete textured wall with veneer cladding. Textured linen curtains and finely upholstered couches complement the sumptuous marble flooring. The sit-out next to the living room brings abundant light and ventilation to the residence.

A tropical-themed Formal living room awaits the guests with a tufted leather couch, Roman blinds, and matching upholsteries. This formal living room separates the family’s living room and the dining. The well-lit living room has a striking concrete textured wall with veneer cladding. Textured linen curtains and finely upholstered couches complement the sumptuous marble flooring. The sit-out next to the living room brings abundant light and ventilation to the residence.
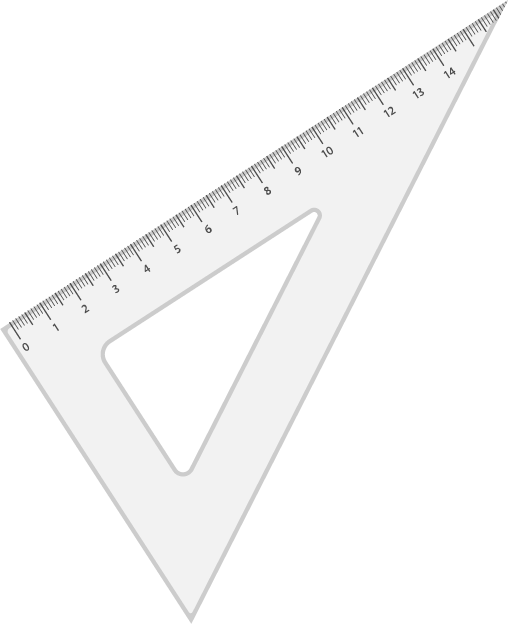
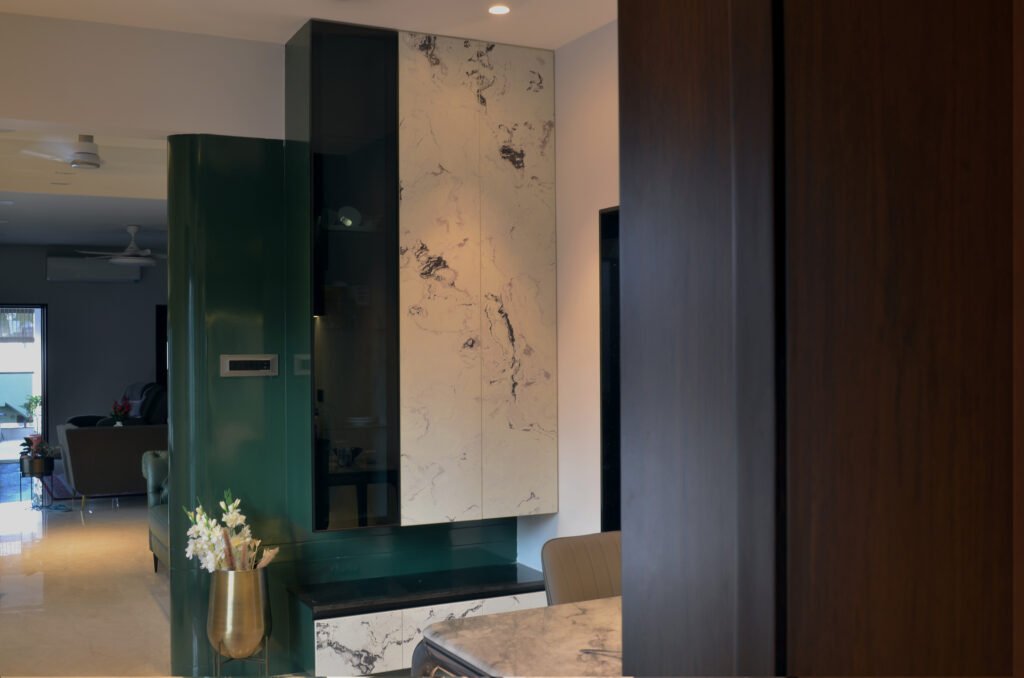
The other side of the residence features the dining and the kitchen. The display unit seamlessly merges with the curved wall – as a projection of the formal living. Teak wood door and windows with complementary brass fittings graciously age with time.

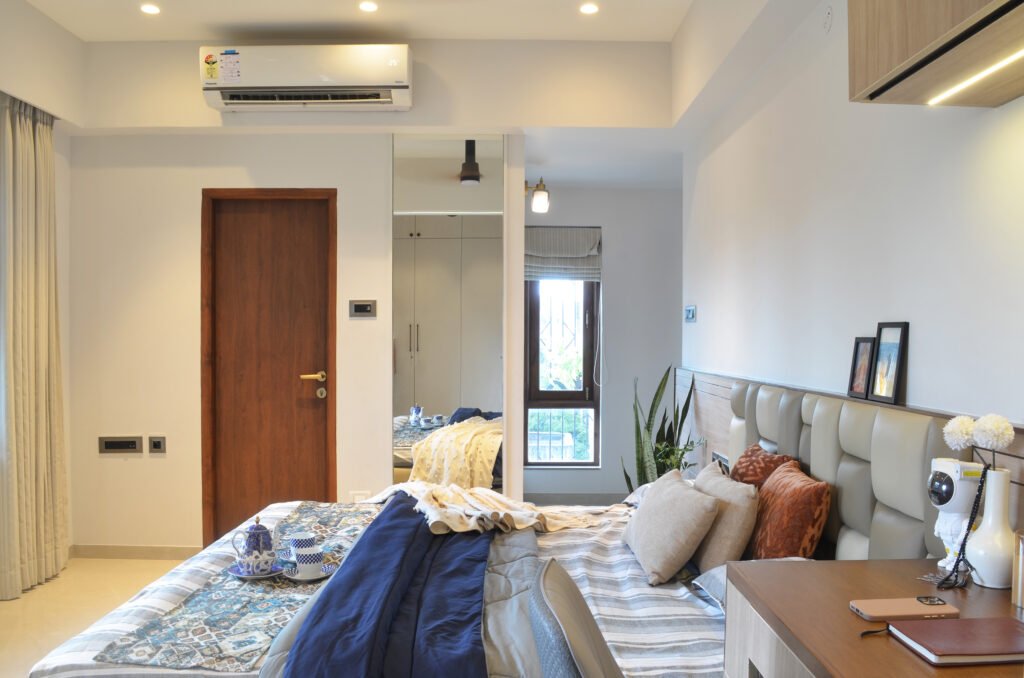
The classy look of the Monochromatic bedrooms is effortlessly pulled together by the prudent use of beige in its tints, tones, and shades. The matte-finished laminates, leather headboard, linen curtains, and veneered flush doors add to the house’s elaborate textures. Green and red-pigmented indoor plants bring a sense of serenity and calmness to the space.

The classy look of the Monochromatic bedrooms is effortlessly pulled together by the prudent use of beige in its tints, tones, and shades. The matte-finished laminates, leather headboard, linen curtains, and veneered flush doors add to the house’s elaborate textures. Green and red-pigmented indoor plants bring a sense of serenity and calmness to the space.
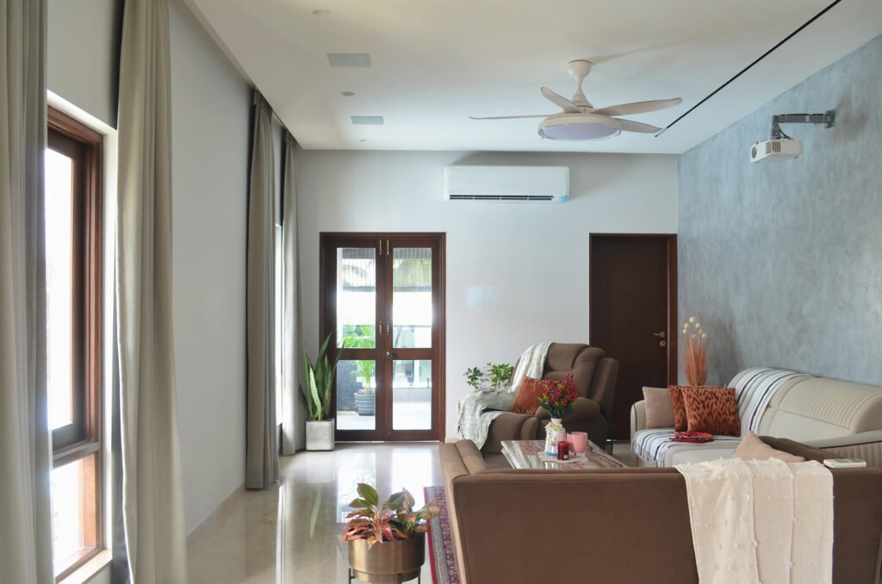
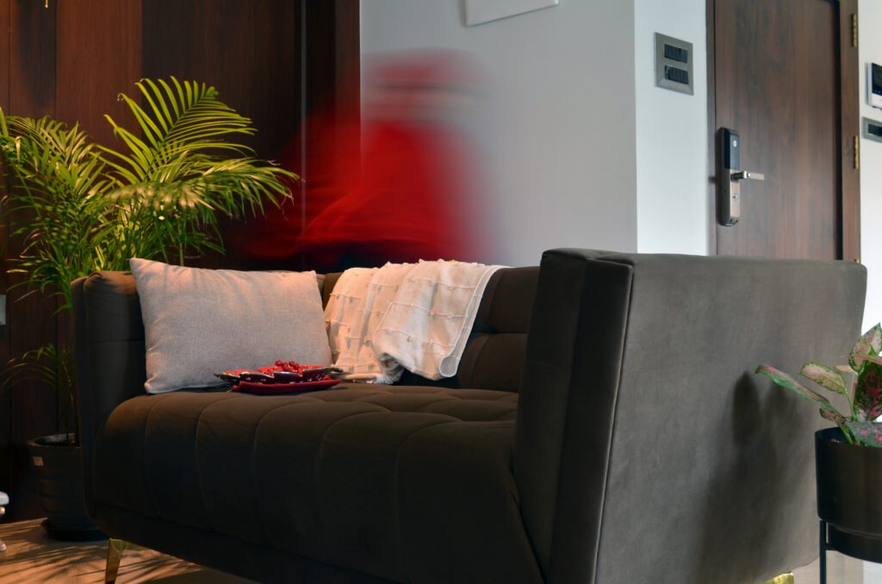
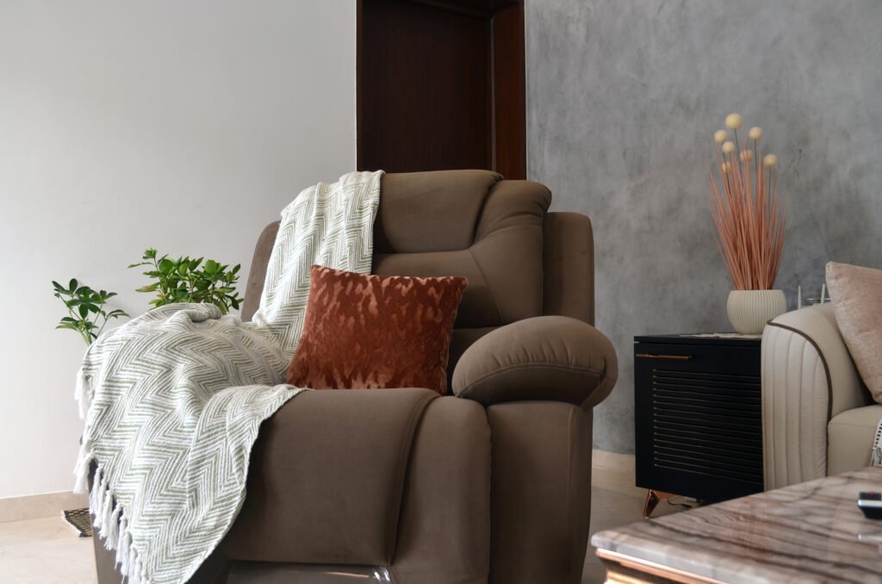
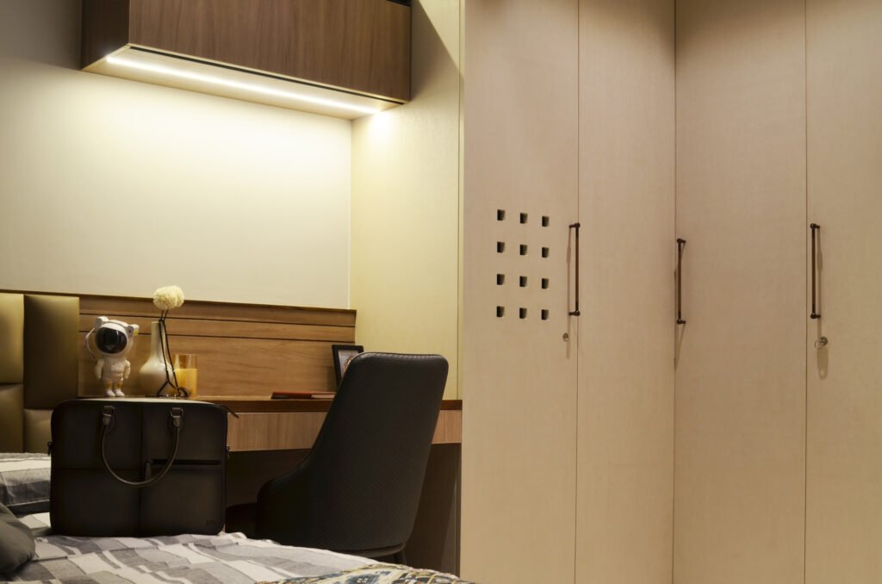
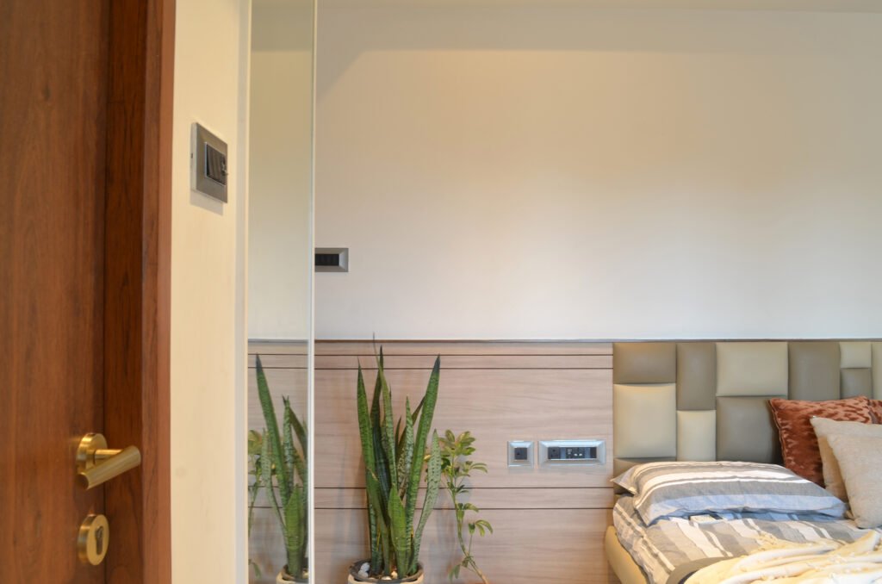
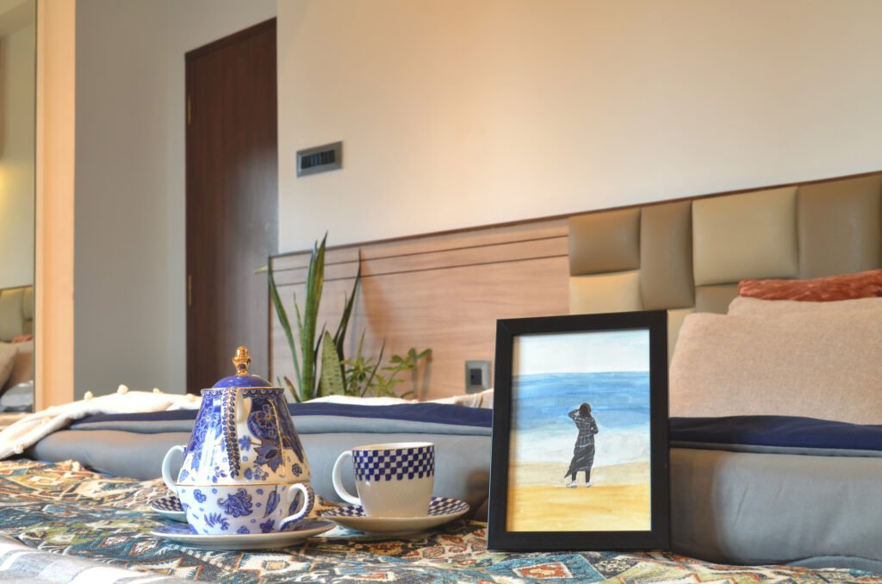


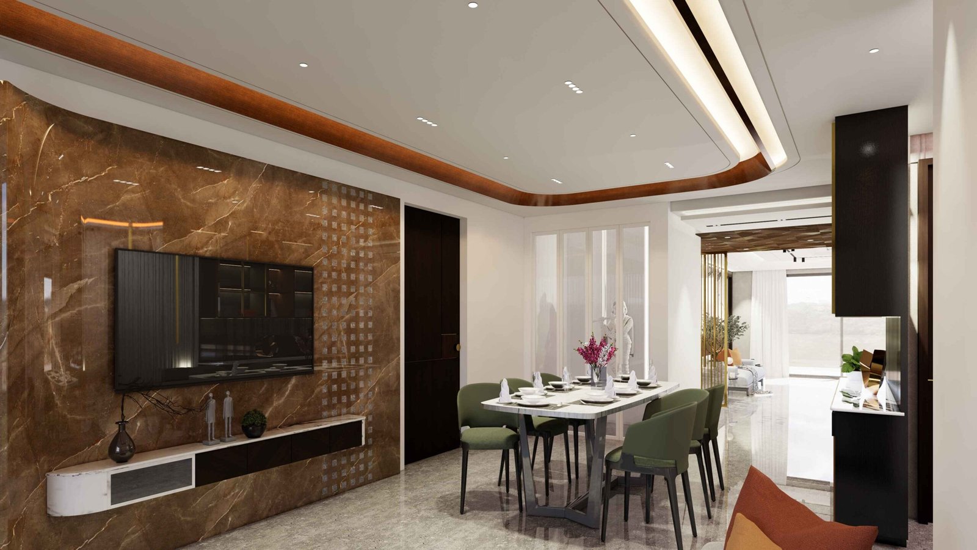

Lorem ipsum dolor sit amet, consectetur adipiscing elit. Ut elit tellus, luctus nec ullamcorper mattis, pulvinar dapibus leo.

Lorem ipsum dolor sit amet, consectetur adipiscing elit. Ut elit tellus, luctus nec ullamcorper mattis, pulvinar dapibus leo.

Lorem ipsum dolor sit amet, consectetur adipiscing elit. Ut elit tellus, luctus nec ullamcorper mattis, pulvinar dapibus leo.




