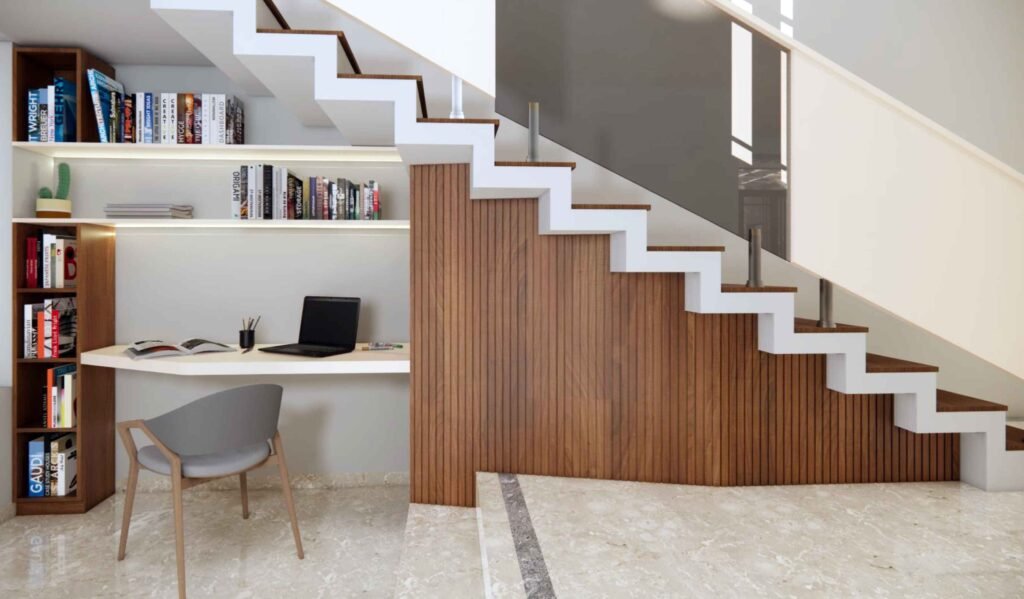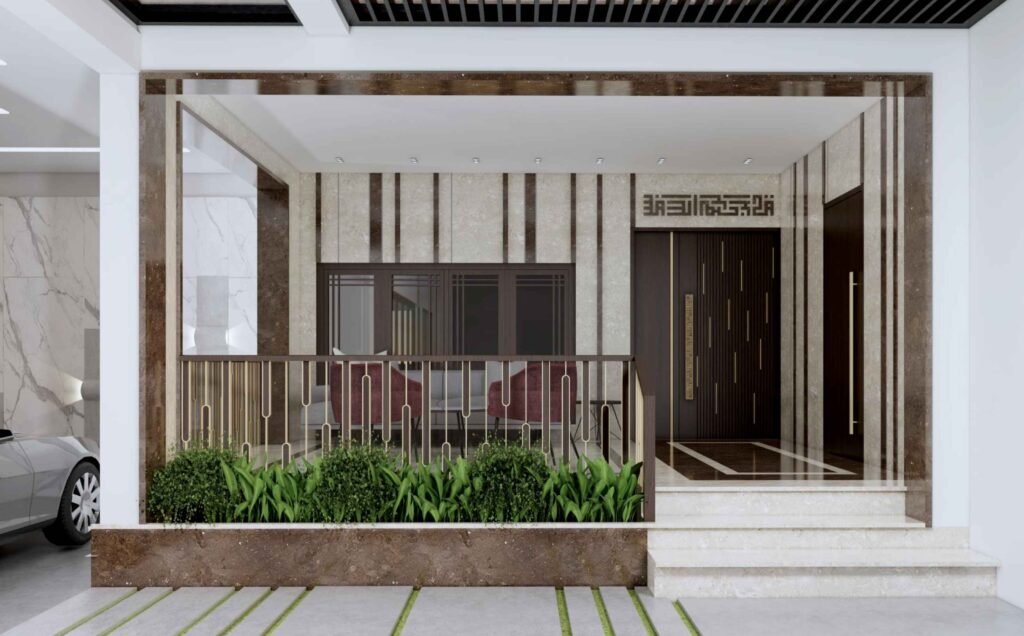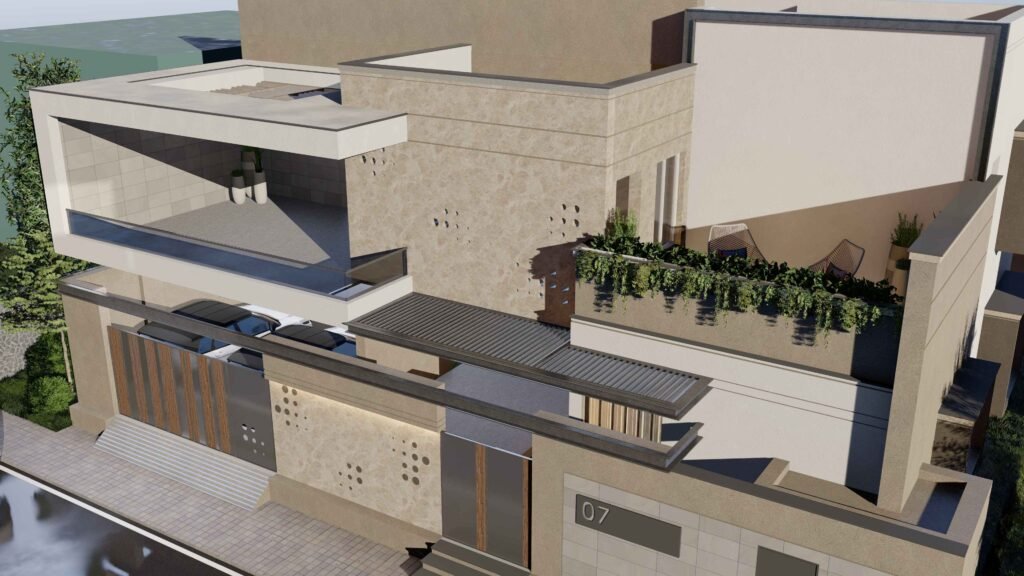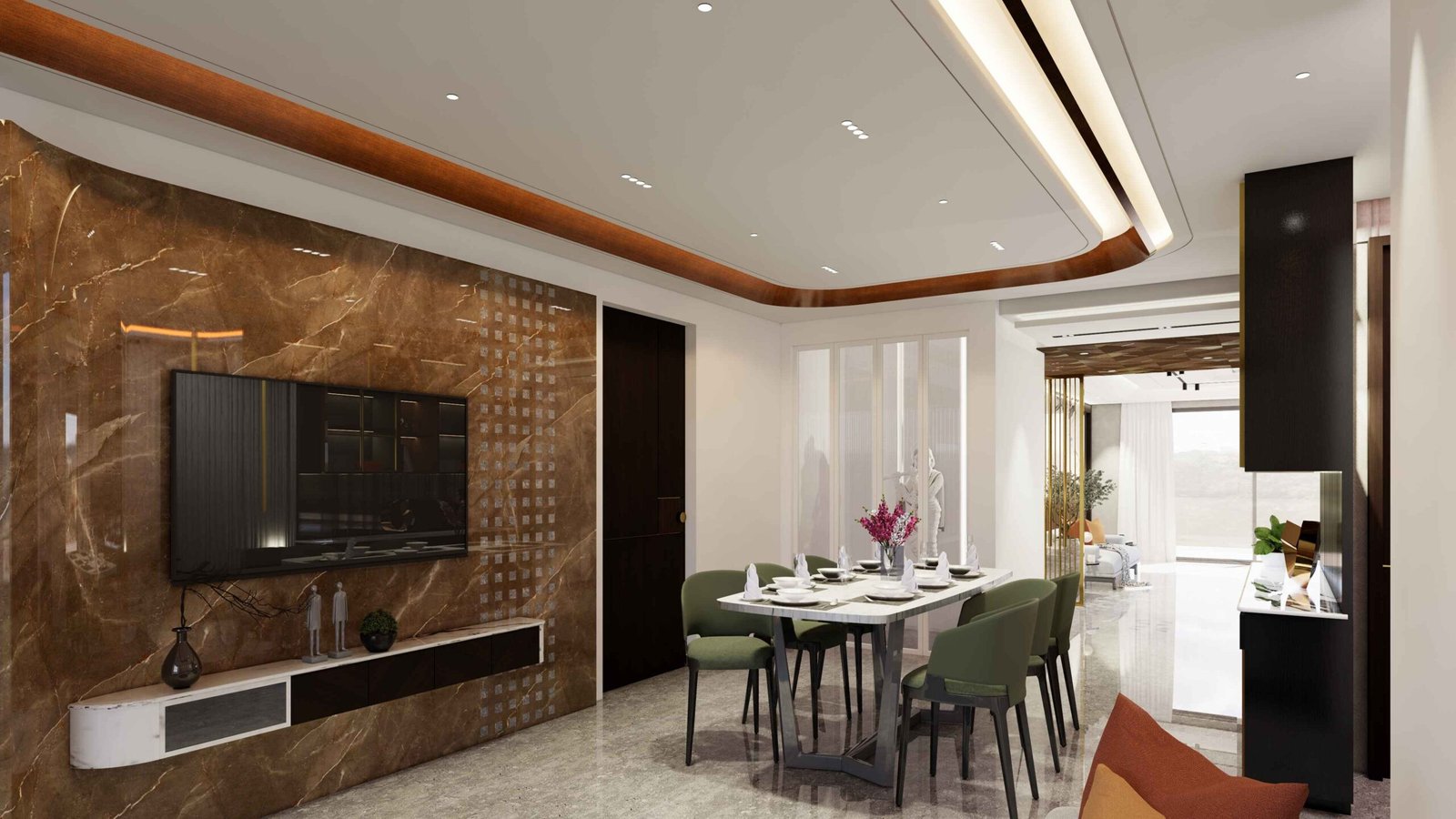Aura
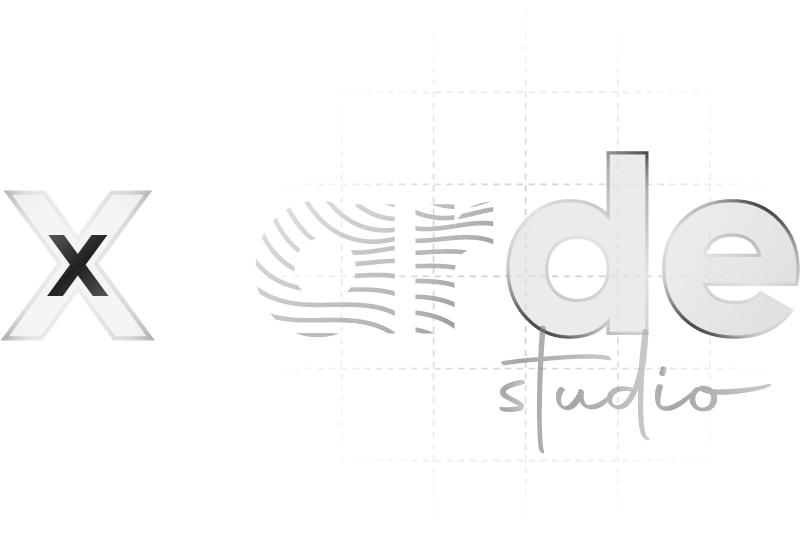
‘Flow’ could be the word that defines the residence. This Individual villa is a piece of beauty, with every aspect of the home flowing perfectly into the next. The ‘Flow’ of the facade is accomplished by employing stone laminates with carved-out patterns. To ensure cohesion, the same pattern is repeated on the gate and compound wall. The array of textures on the façade makes it stand out in the vicinity.
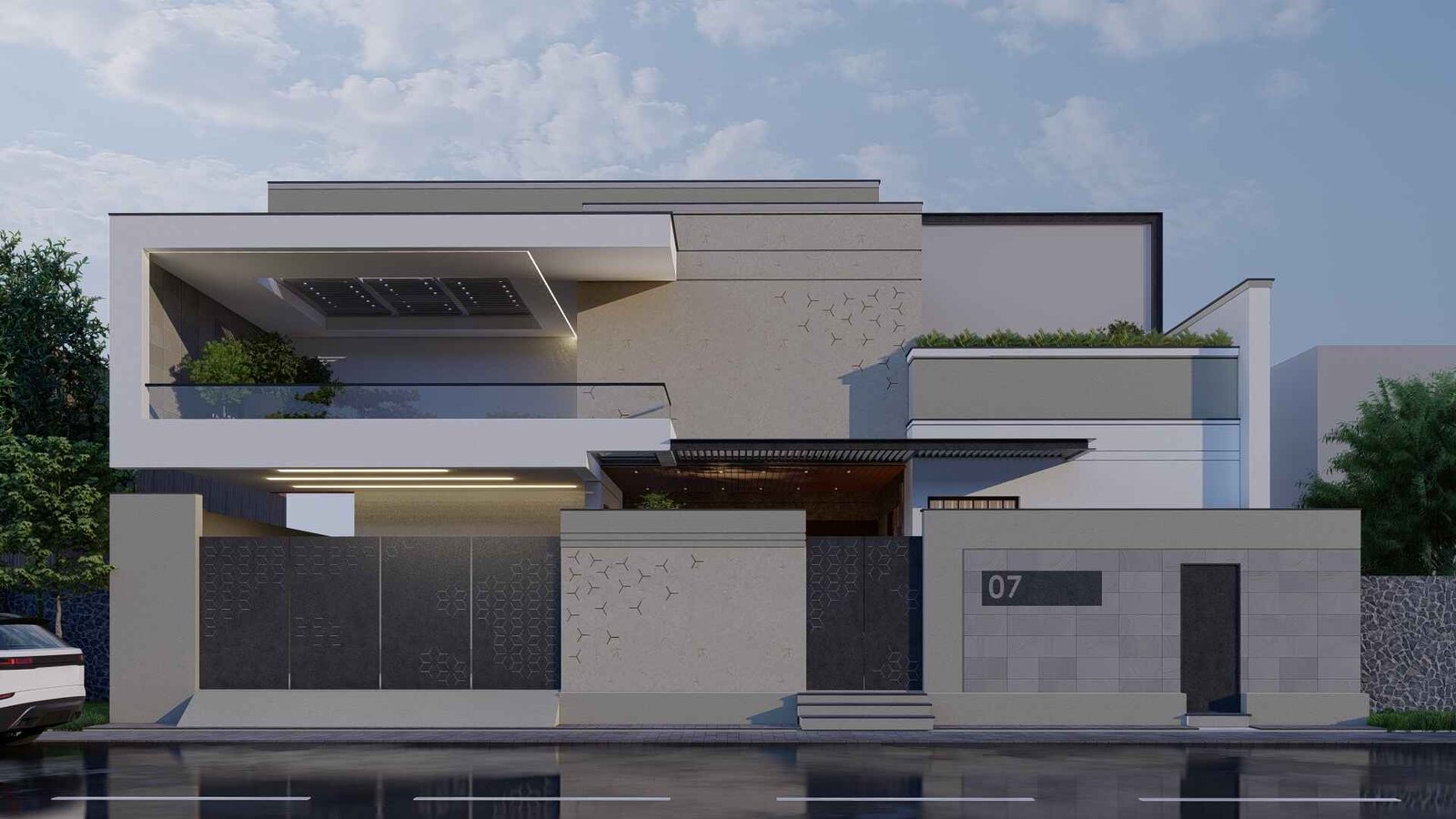
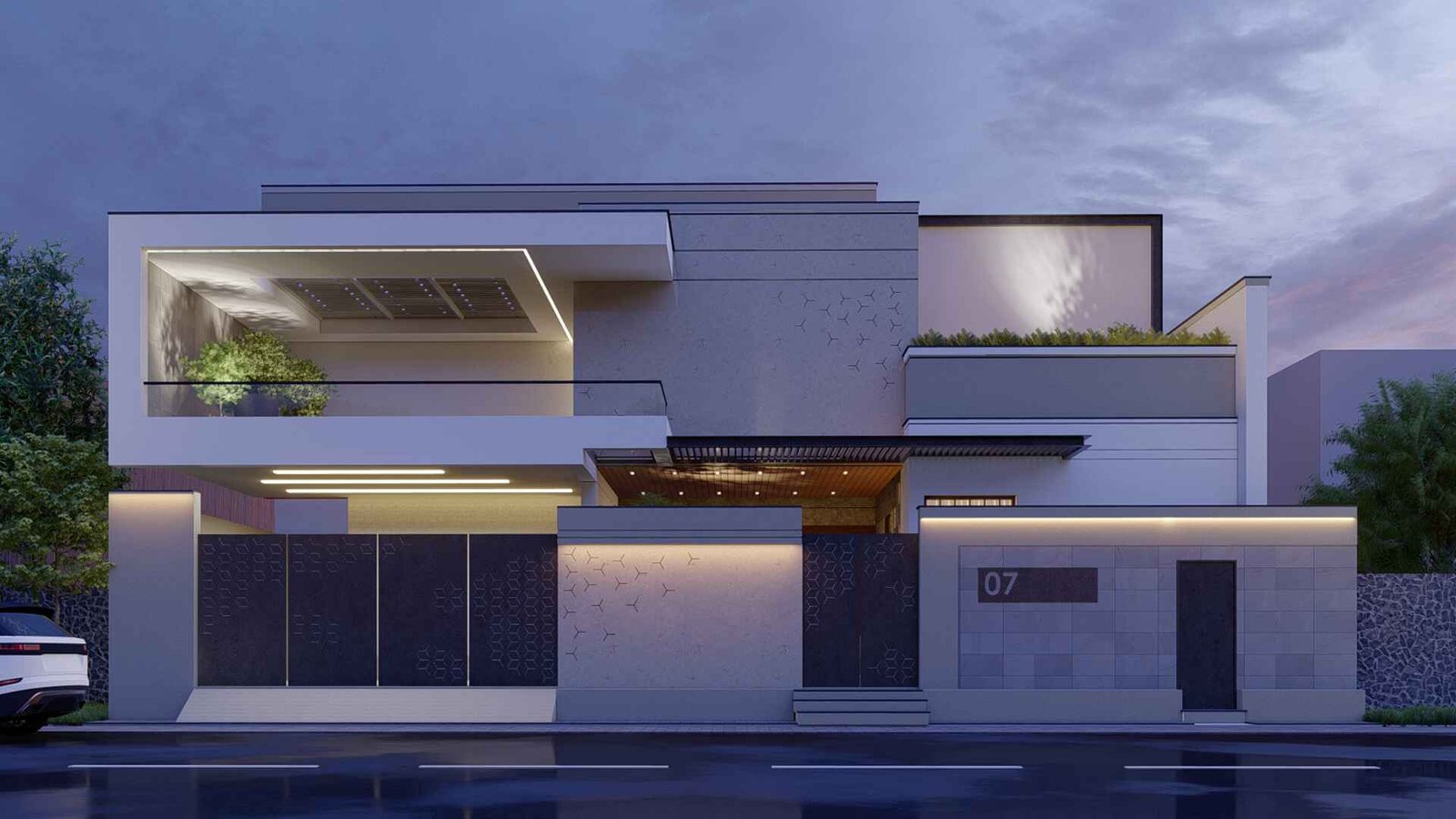
Aura

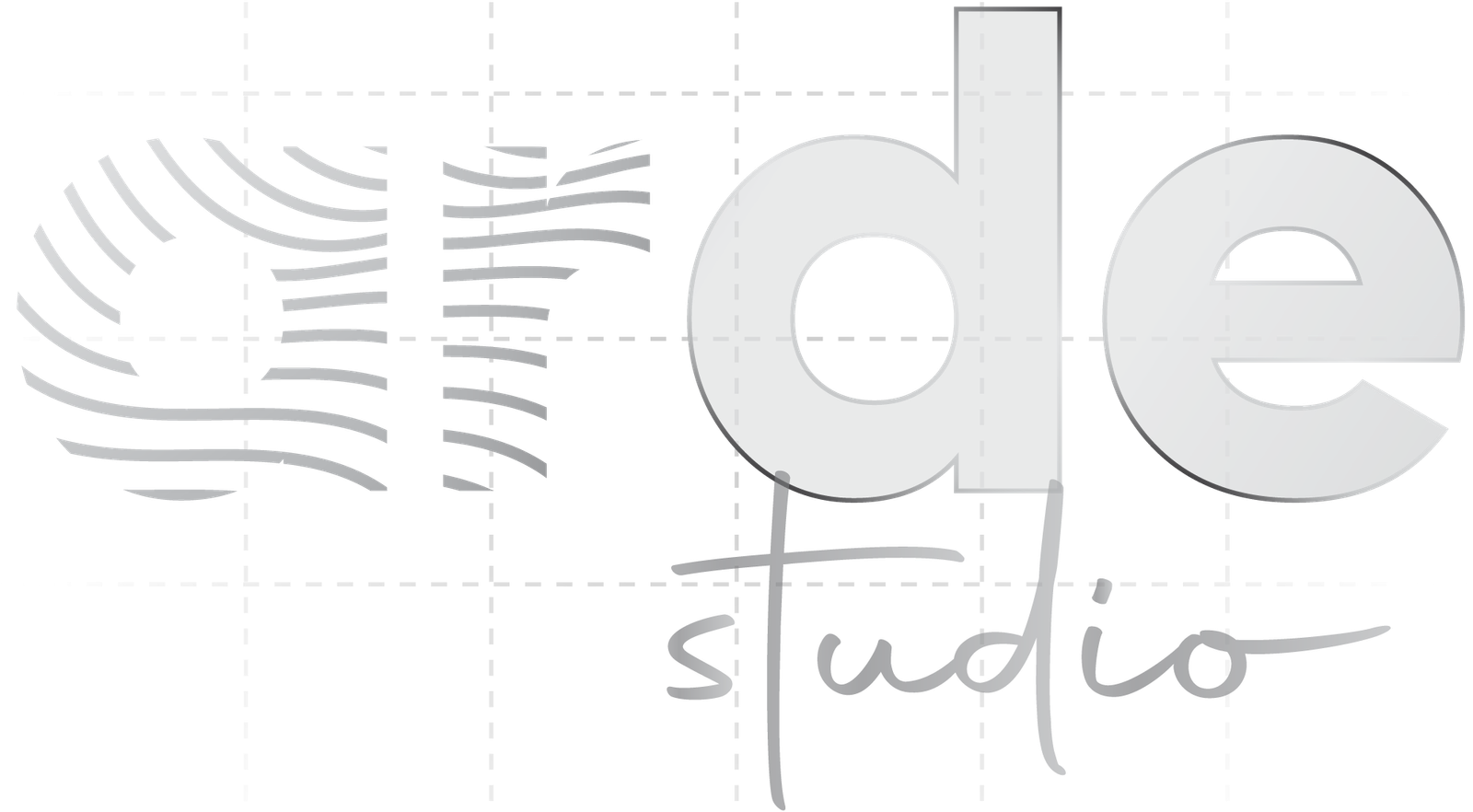


‘Flow’ could be the word that defines the residence. This Individual villa is a piece of beauty, with every aspect of the home flowing perfectly into the next. The ‘Flow’ of the facade is accomplished by employing stone laminates with carved-out patterns. To ensure cohesion, the same pattern is repeated on the gate and compound wall. The array of textures on the façade makes it stand out in the vicinity.

Ventilation is seen as an important planning consideration in order to combat the city’s heat. Sit-outs throughout the house, balconies and terraces at the front and rear, and big open windows in all rooms provide natural ventilation to cool the space. The home is designed with sit-outs on either side of the main area. The sit-outs are outfitted with sophisticated metallic grills on the perimeter walls for safety without sacrificing style.

Ventilation is seen as an important planning consideration in order to combat the city’s heat. Sit-outs throughout the house, balconies and terraces at the front and rear, and big open windows in all rooms provide natural ventilation to cool the space. The home is designed with sit-outs on either side of the main area. The sit-outs are outfitted with sophisticated metallic grills on the perimeter walls for safety without sacrificing style.
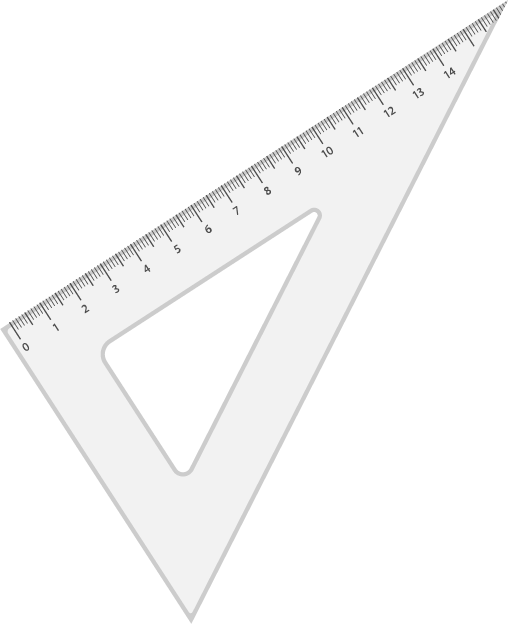

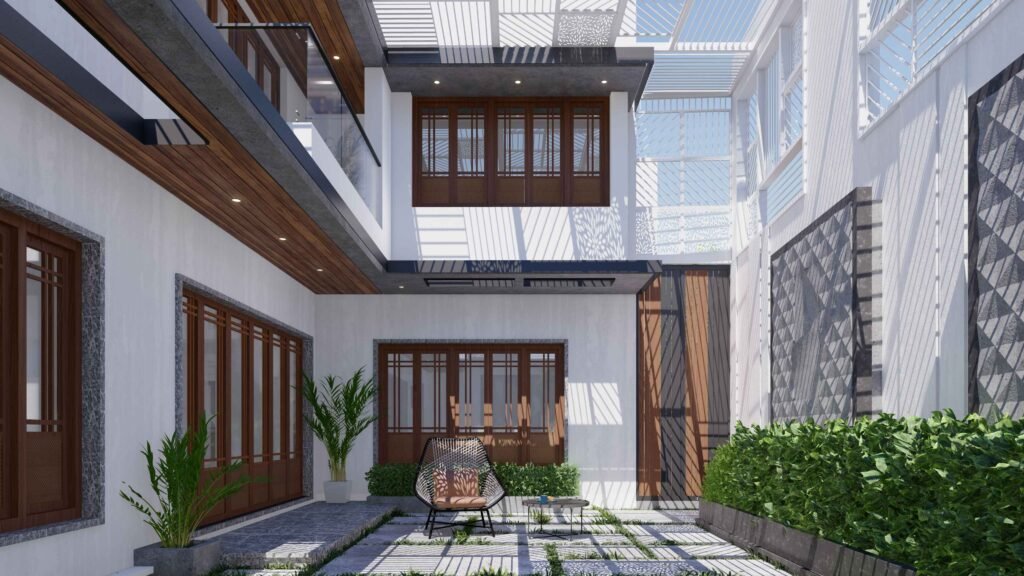
Conscious planning is used to maximize the available space. For example, a little pocket of space is projected from the living room into one of the sit-outs. This place is best used as a morning coffee spot for residents while also serving as a transition zone. In terms of belonging, both floors’ central living rooms serve as a bridge between diverse locations. The complex staircase expands to create a double-height atrium that connects the living rooms. All amenities for the five-bedroom villa are located on the ground level, and there are separate external access doors for maintenance..

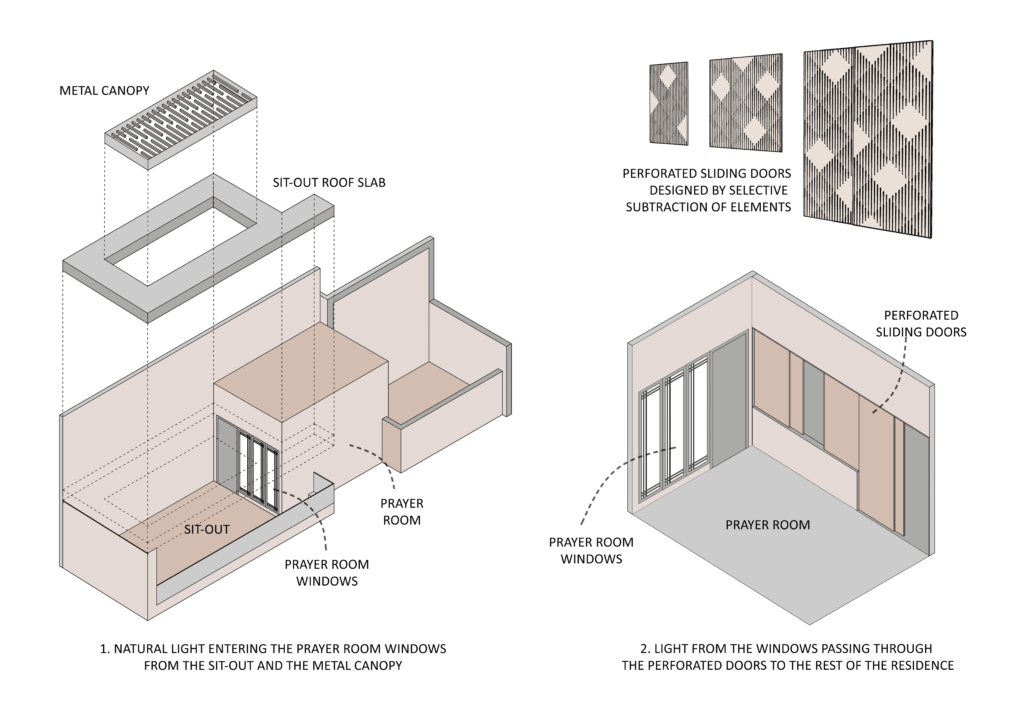
The residence’s prayer room is designed to be between two floors in height. It opens from the mid-landing of the staircase, forming the roof of the front sit-out and so maintaining the façade design. The prayer room’s Corian doors are perforated, allowing sunlight to enter into the building in the form of an inverted raindrop. Doors open from either side of the prayer room to a balcony and a front terrace, contributing to the prayer room’s serene and peaceful atmosphere.

The residence’s prayer room is designed to be between two floors in height. It opens from the mid-landing of the staircase, forming the roof of the front sit-out and so maintaining the façade design. The prayer room’s Corian doors are perforated, allowing sunlight to enter into the building in the form of an inverted raindrop. Doors open from either side of the prayer room to a balcony and a front terrace, contributing to the prayer room’s serene and peaceful atmosphere.
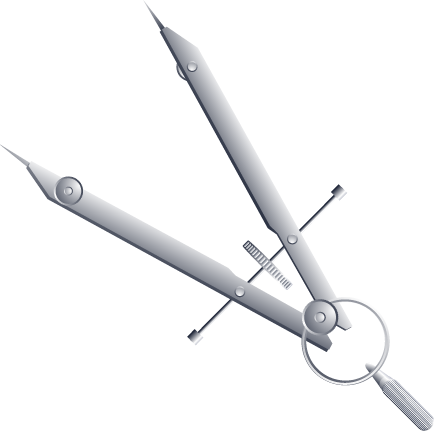

Section AA
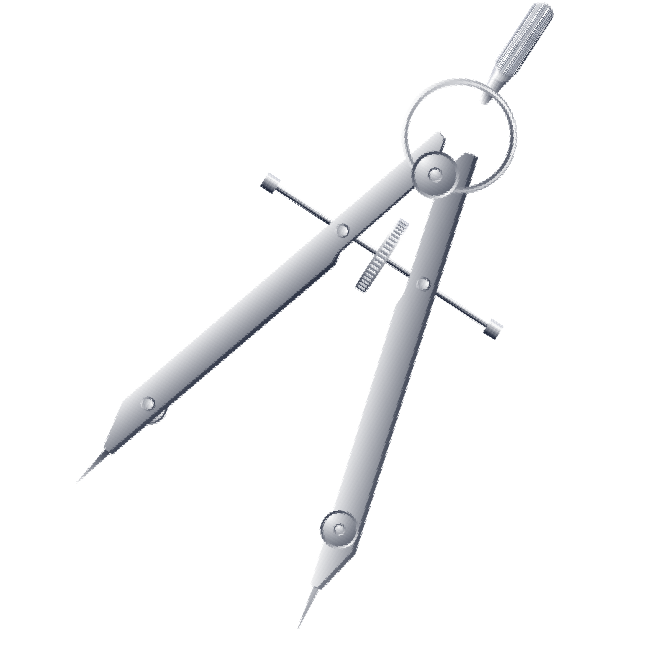
SECTION THROUGH THE COURTYARD

The living rooms on the ground and first floors has a direct view of the sit-out area, allowing plenty of light and air into the space. The larger courtyard and a sitting area are positioned so that a stack effect is achieved. The hot air departs through the sit out along the warmer zone, generating a vacuum that draws fresh and cold air into the space through the courtyard. According to a well-known adage, flawless flow in function and design is essential for efficient design.
Section BB

The living rooms on the ground and first floors has a direct view of the sit-out area, allowing plenty of light and air into the space. The larger courtyard and a sitting area are positioned so that a stack effect is achieved. The hot air departs through the sit out along the warmer zone, generating a vacuum that draws fresh and cold air into the space through the courtyard. According to a well-known adage, flawless flow in function and design is essential for efficient design.
Aura’s Gallery


