
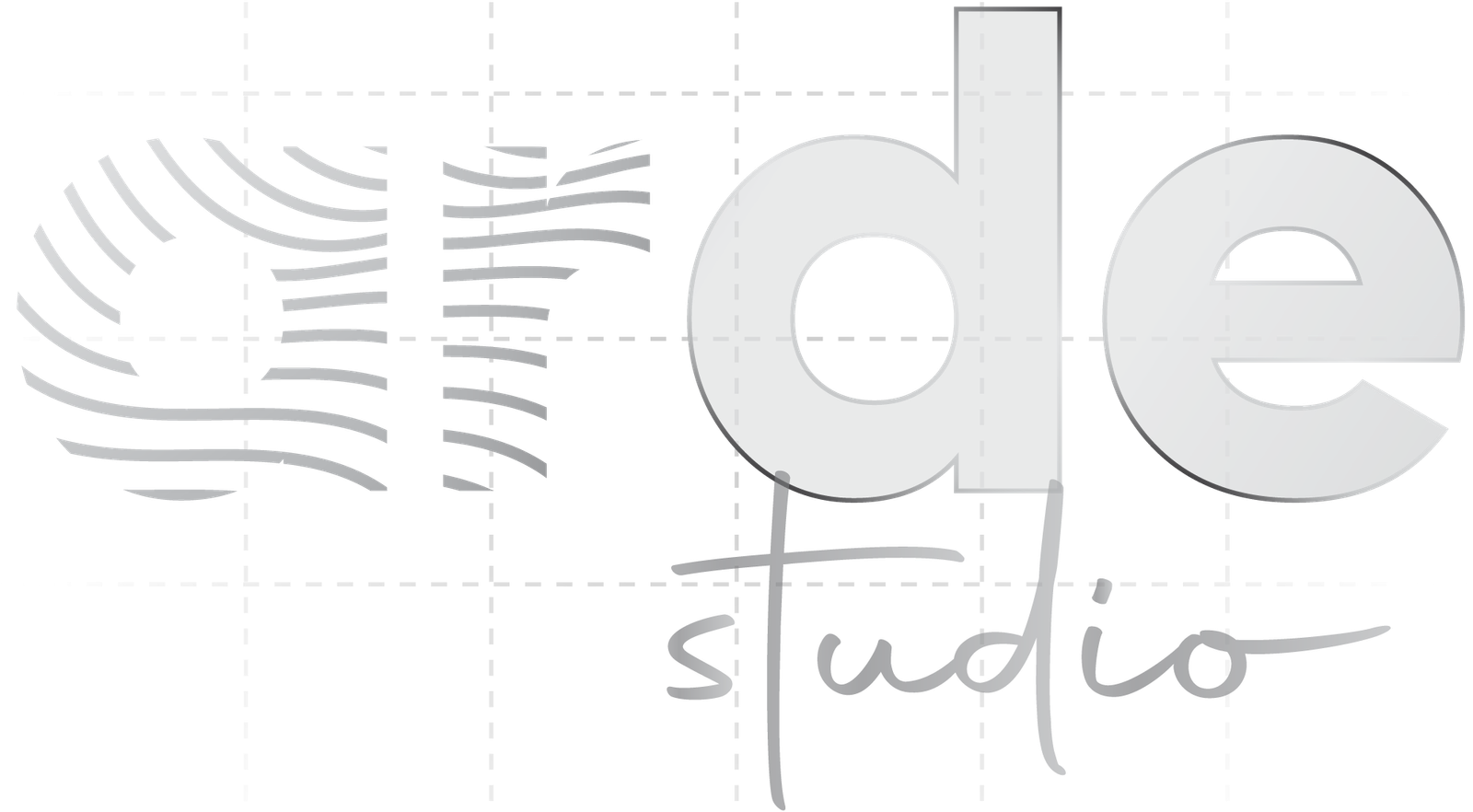
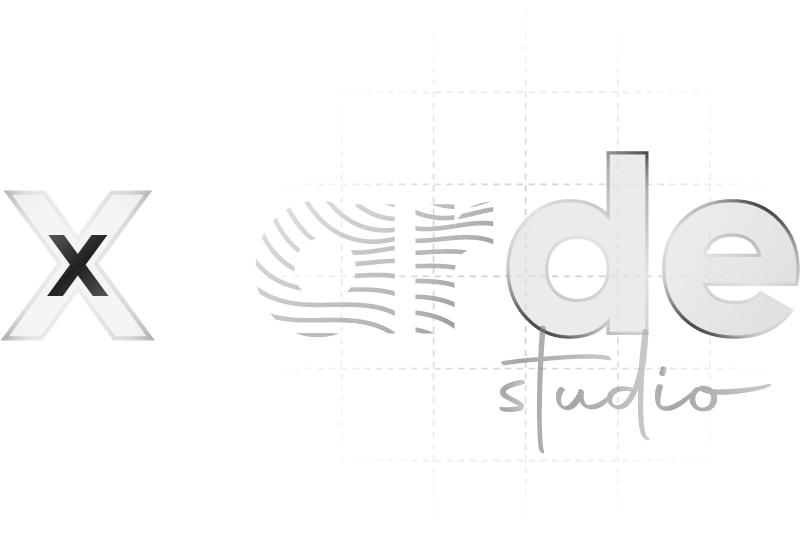
Individual villa built for the nuclear family of a businessman. The place is in a densely populated city, which is hot and humid in summer. It was a linear plot and the client required a sophisticated villa with two parking spaces and a larger landscape. Our team approached the design by arranging successive spatial volumes with landscape pockets and pop-up windows to facilitate light and ventilation since the site is on the wall to wall zone
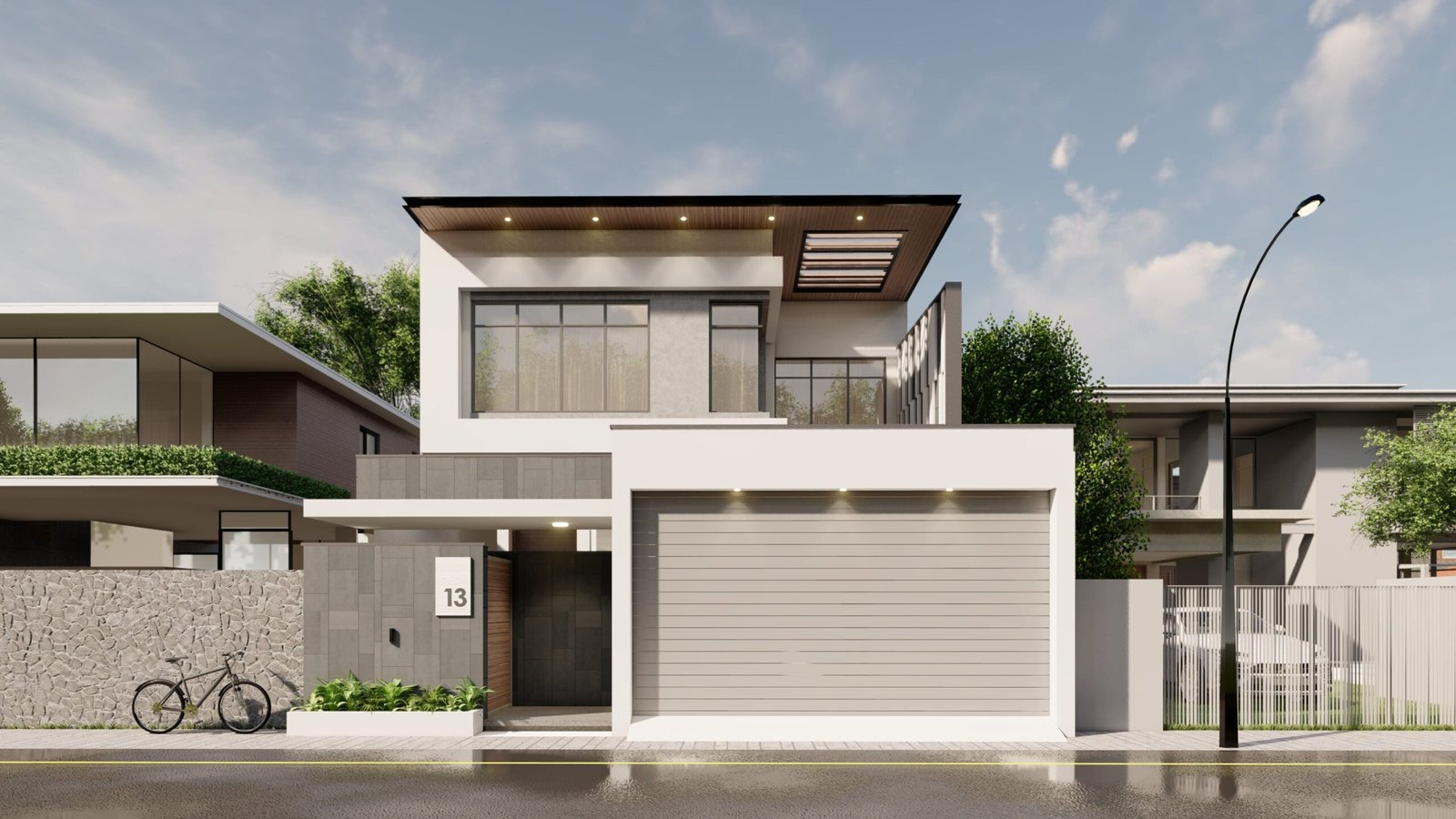
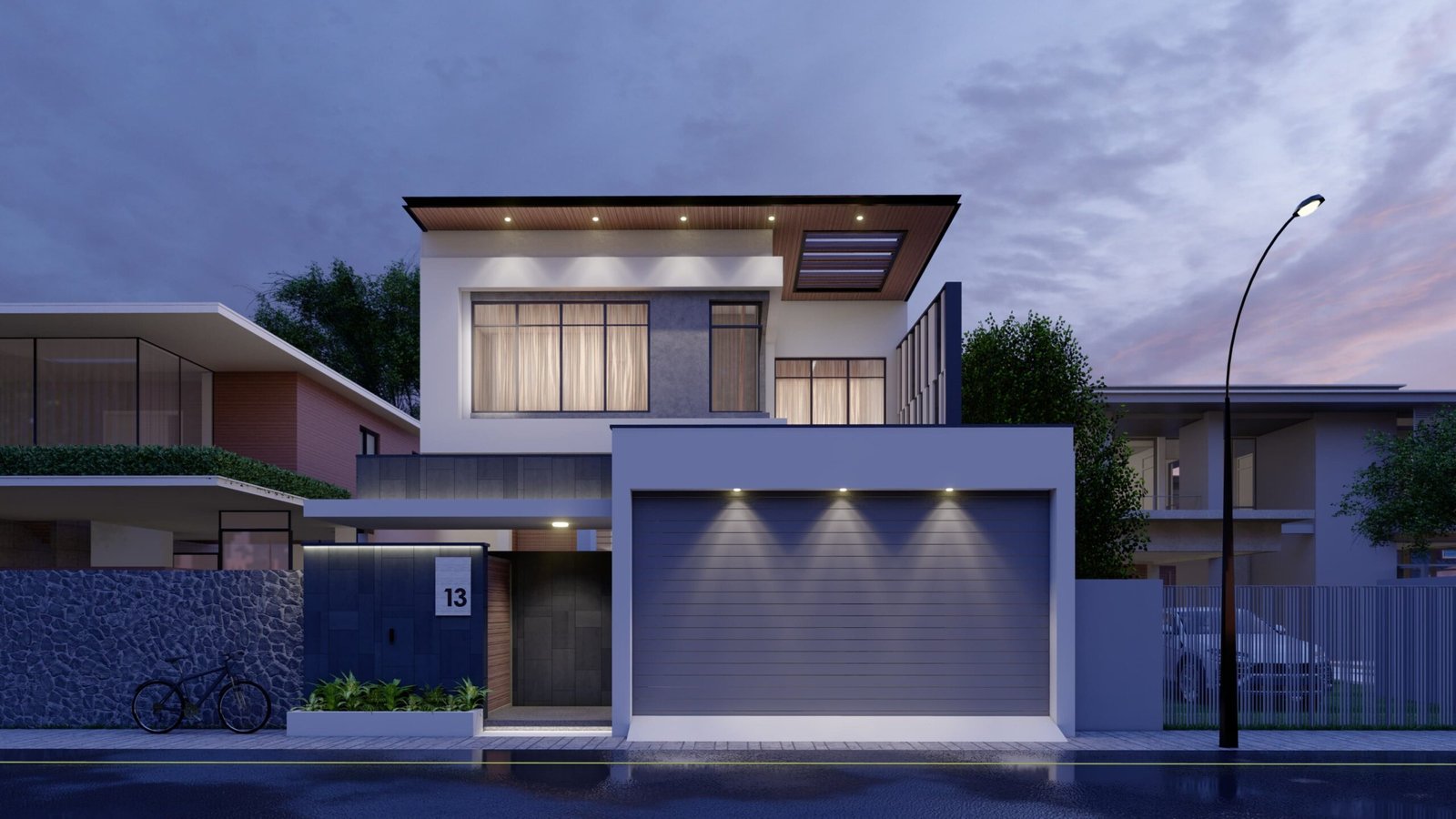

The remaining space is used as green pockets, which creates visual interest and fulfills aesthetic and functional requirements. inward looking plan a large double courtyard becomes the core of the house. It connects both levels and brings a normal amount of natural light into the common areas. The yard is bordered on one side by a large accent wall, which is used as a privacy shield from the neighboring house.
Individual villa built for the nuclear family of a businessman. The place is in a densely populated city, which is hot and humid in summer. It was a linear plot and the client required a sophisticated villa with two parking spaces and a larger landscape. Our team approached the design by arranging successive spatial volumes with landscape pockets and pop-up windows to facilitate light and ventilation since the site is on the wall to wall zone
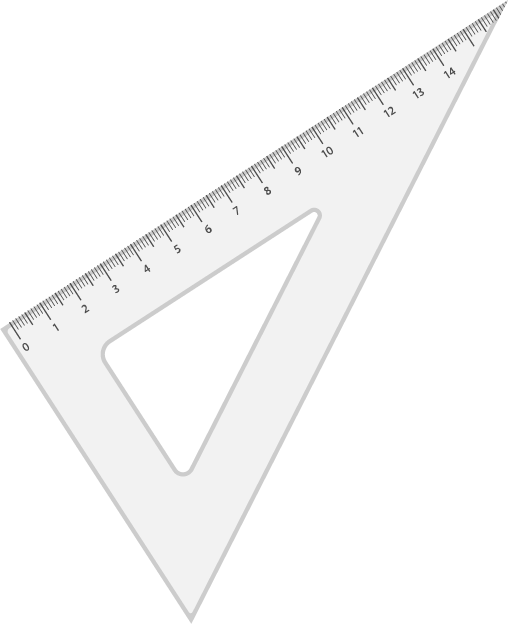
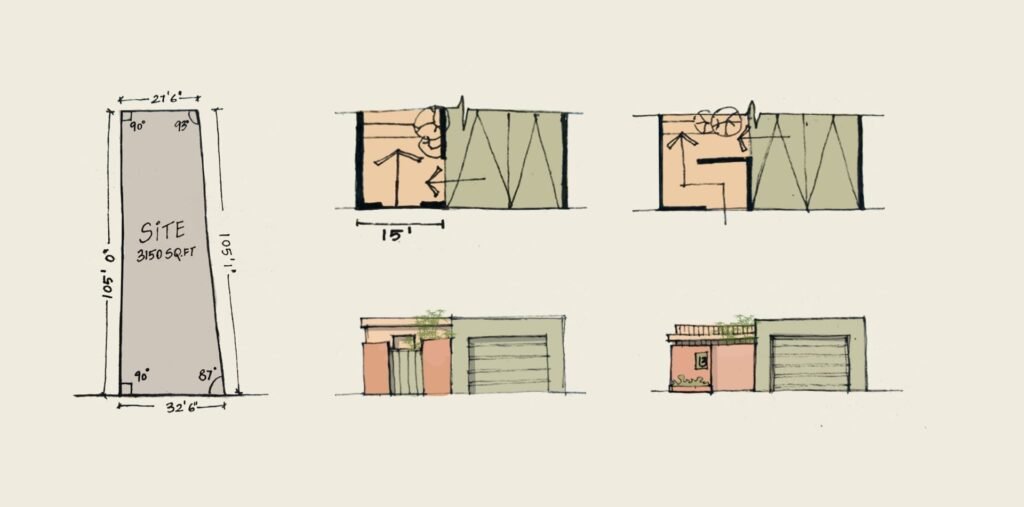
The main entrance to the house is just two separate walls facing each other, creating a unique entrance to the house and also providing privacy from the busy street. The open plan living and dining room with the patio and landscape pocket creates a fluidly flowing volume by placing them alternately, allowing for a privacy screen if needed

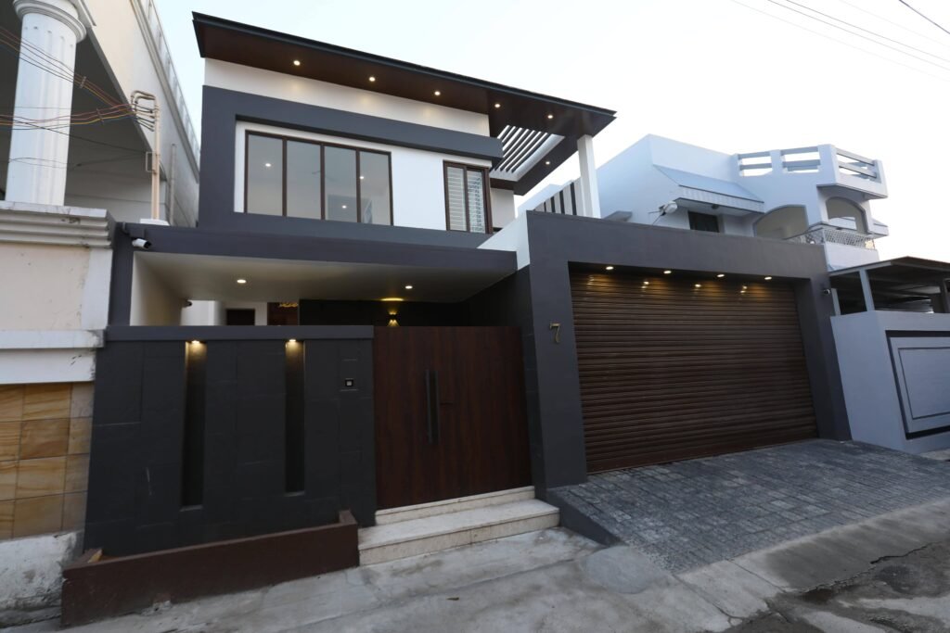
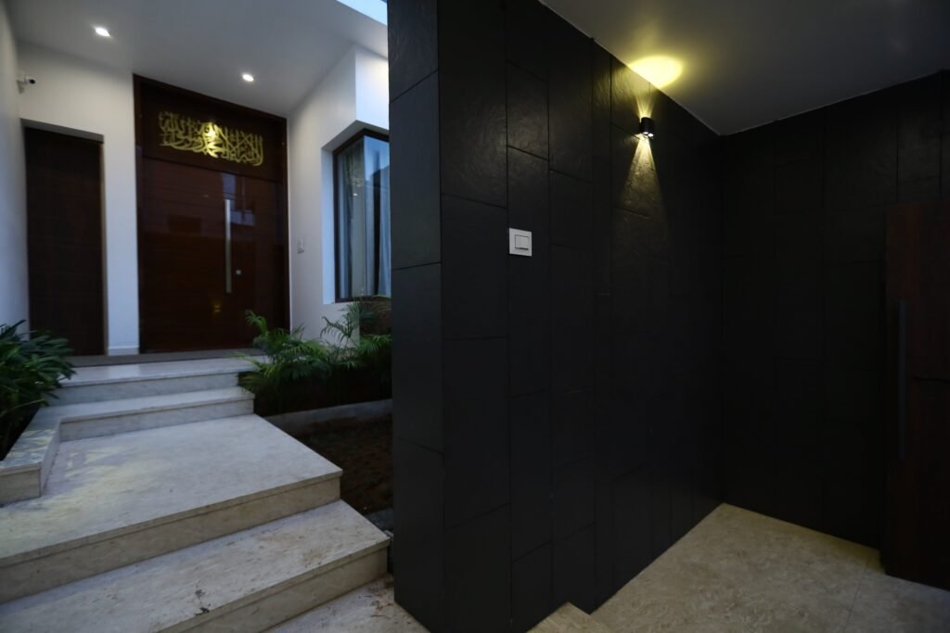
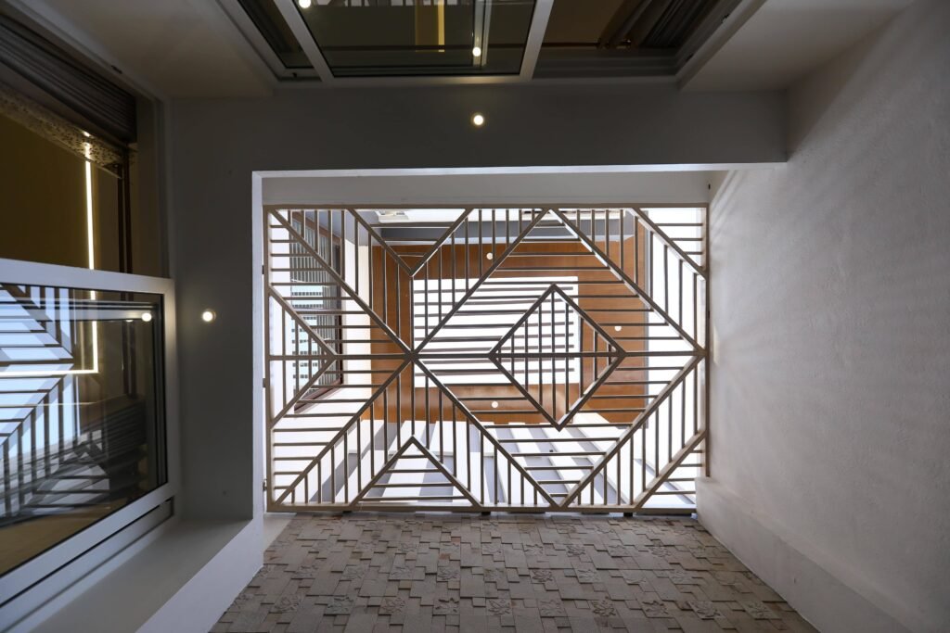

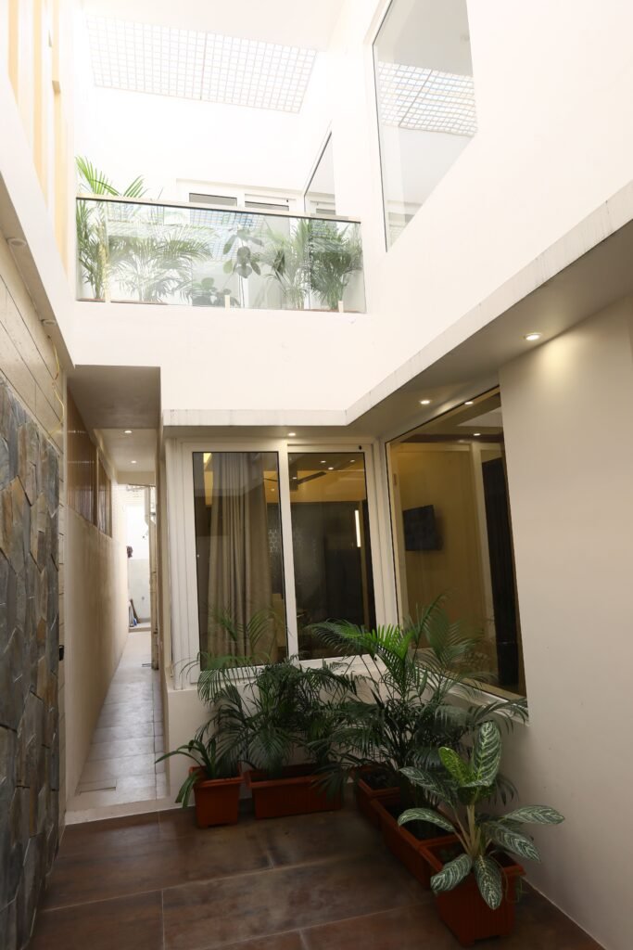
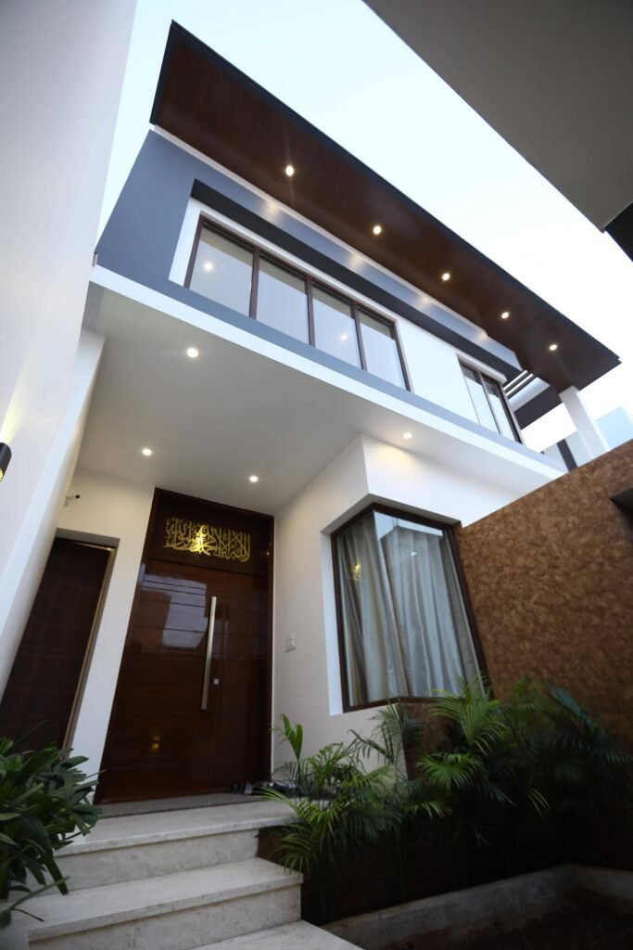


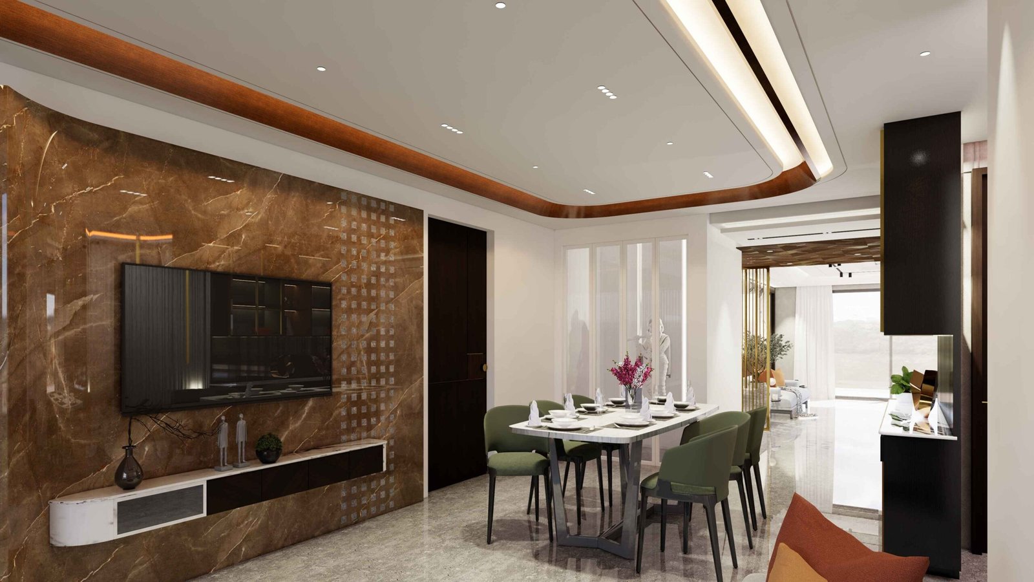

Lorem ipsum dolor sit amet, consectetur adipiscing elit. Ut elit tellus, luctus nec ullamcorper mattis, pulvinar dapibus leo.

Lorem ipsum dolor sit amet, consectetur adipiscing elit. Ut elit tellus, luctus nec ullamcorper mattis, pulvinar dapibus leo.

Lorem ipsum dolor sit amet, consectetur adipiscing elit. Ut elit tellus, luctus nec ullamcorper mattis, pulvinar dapibus leo.




