
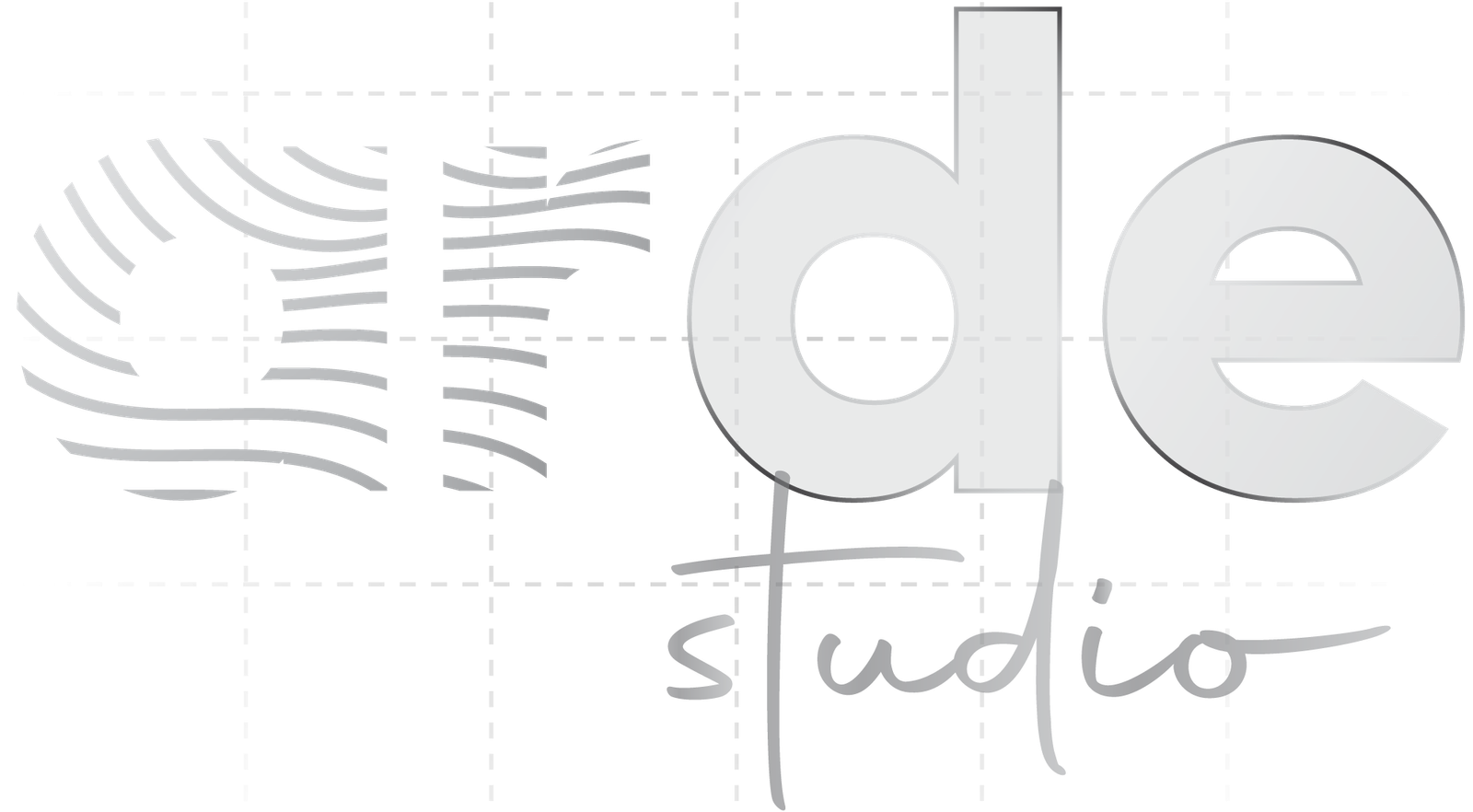
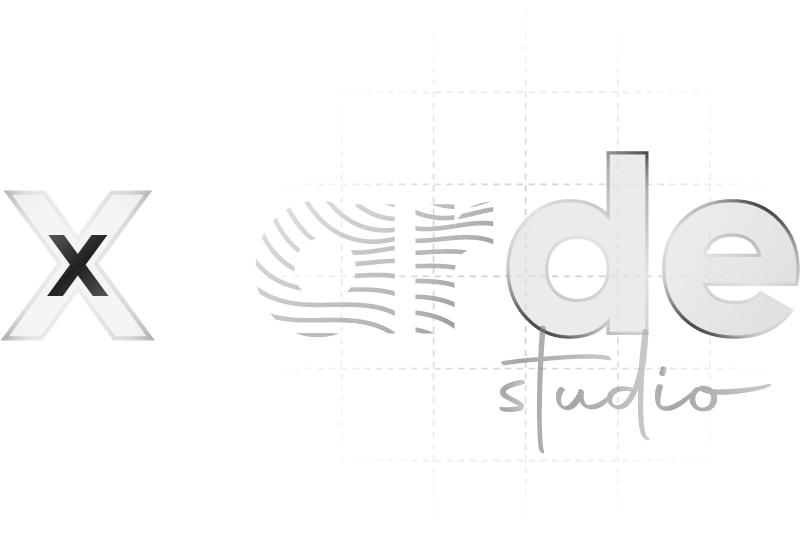
This Residential Interior design at Poes Garden,Chennai is a reflection of Client’s lifestyle by using materials that are rich in its character. The seamless integration of functional and aesthetic design aspects has been the key to Immaculate Design.


This Residential Interior design at Poes Garden,Chennai is a reflection of Client’s lifestyle by using materials that are rich in its character. The seamless integration of functional and aesthetic design aspects has been the key to Immaculate Design.
We intended to harness these various preferences to create pieces that transmit multiple interpretations while remaining in sync when grouped together. Though the project presented an opportunity to go beyond typical homogeneity, it also had limitations, such as the practicalities of taking an exceptionally design-oriented approach to a space in tightly spaced apartments in the city.

We intended to harness these various preferences to create pieces that transmit multiple interpretations while remaining in sync when grouped together. Though the project presented an opportunity to go beyond typical homogeneity, it also had limitations, such as the practicalities of taking an exceptionally design-oriented approach to a space in tightly spaced apartments in the city.



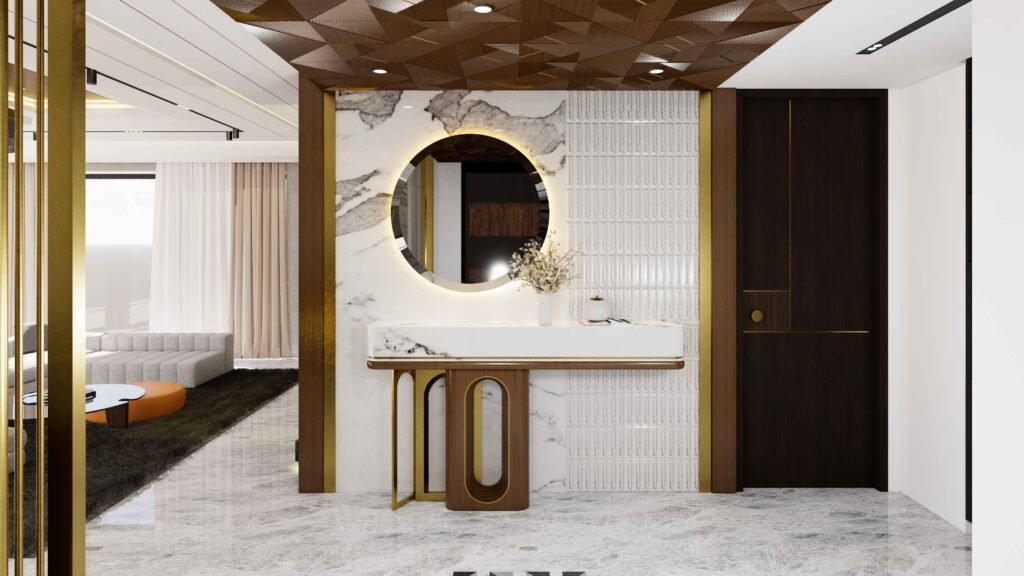
The intricacy of the residence is presented from the welcoming Foyer with geometric patterns on the wooden ceiling, 3-dimensional wall tiling, and marble flooring inlays. The large and inviting living room is separated by the foyer from the rest of the house and is a place for a large family gathering and calmness as it has large-sized end-to-end French windows allowing good amount of light and ventilation. Sit-out acts as an extended living with careful choice of materials adding to the luxury.

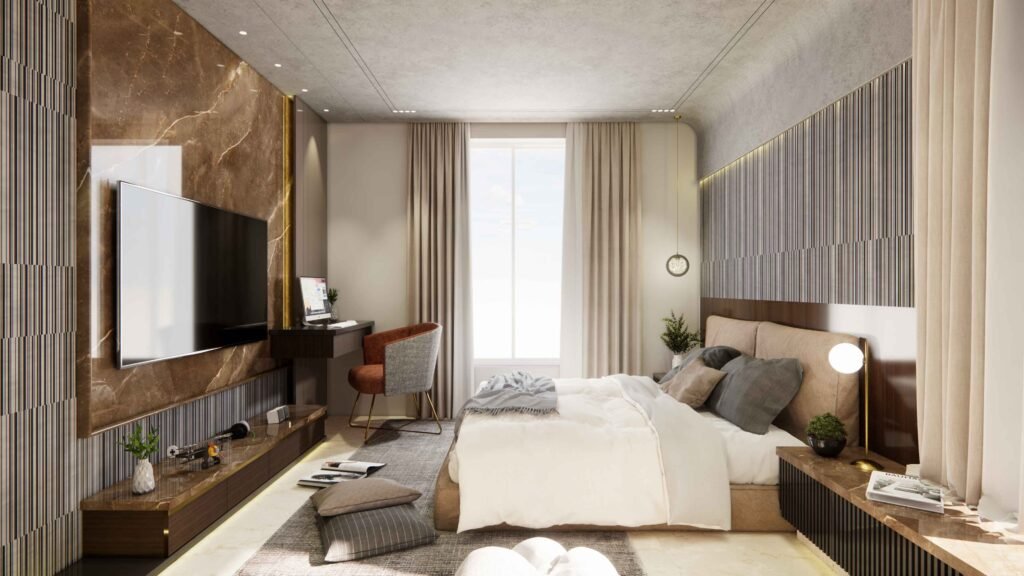
Son’s room is tucked away in a quiet corner of the house for maximum solitude. Master bedroom, elderly room, and kitchen areas are integrated for smooth functioning of daily routine. Large windows invite natural light, emphasizing the spaciousness.
The Bedrooms are elaborately designed with textured painted walls, wall panels with geometric patterns and concavity, groove details, conceptually designed wardrobe shutters that seamlessly integrate along with each other.

Son’s room is tucked away in a quiet corner of the house for maximum solitude. Master bedroom, elderly room, and kitchen areas are integrated for smooth functioning of daily routine. Large windows invite natural light, emphasizing the spaciousness.
The Bedrooms are elaborately designed with textured painted walls, wall panels with geometric patterns and concavity, groove details, conceptually designed wardrobe shutters that seamlessly integrate along with each other.
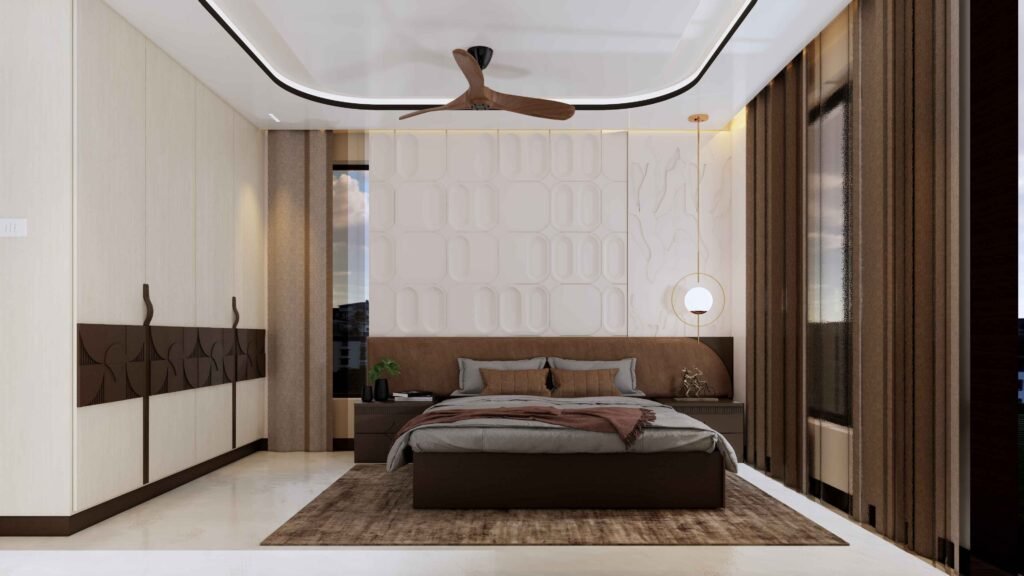
Luxurious touches, such as plush textiles and carefully chosen decor, create a harmonious retreat. The residence has an elaborate lighting layer with magnetic tracks, ceiling spots, laser blades, pendants, and accent spot. Every inch is crafted with an eye for detail. It’s a sanctuary where nature meets elegance. Maximizing space while maintaining an airy feel, this design harmonizes colours, textures, and thoughtfully chosen furniture.

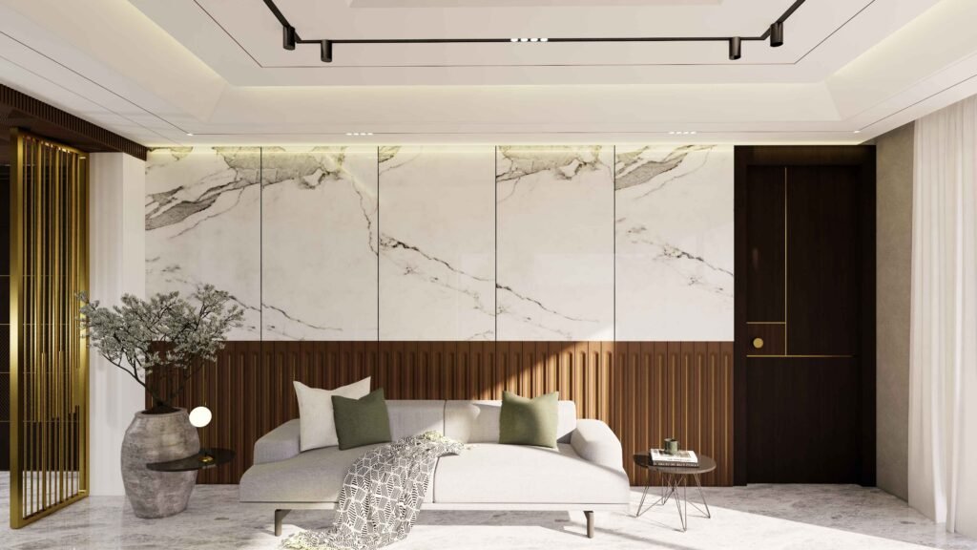
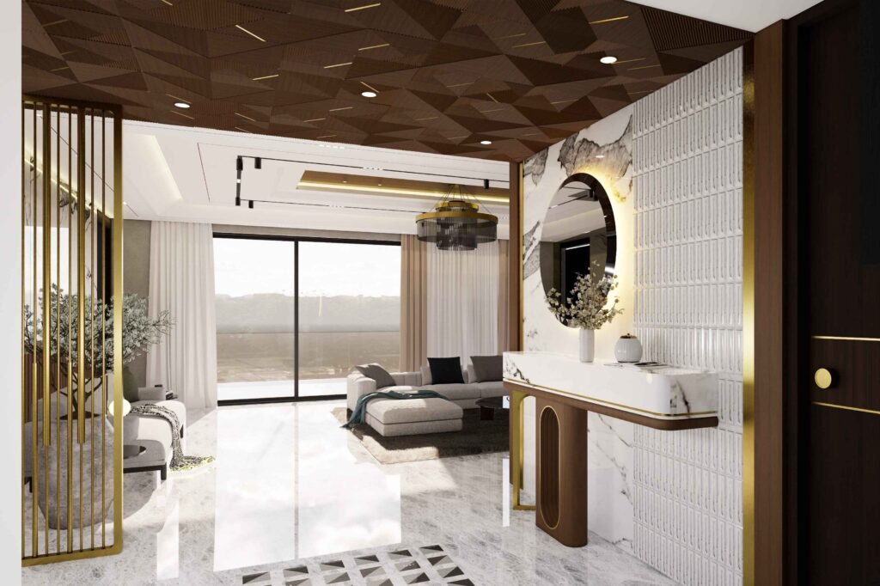
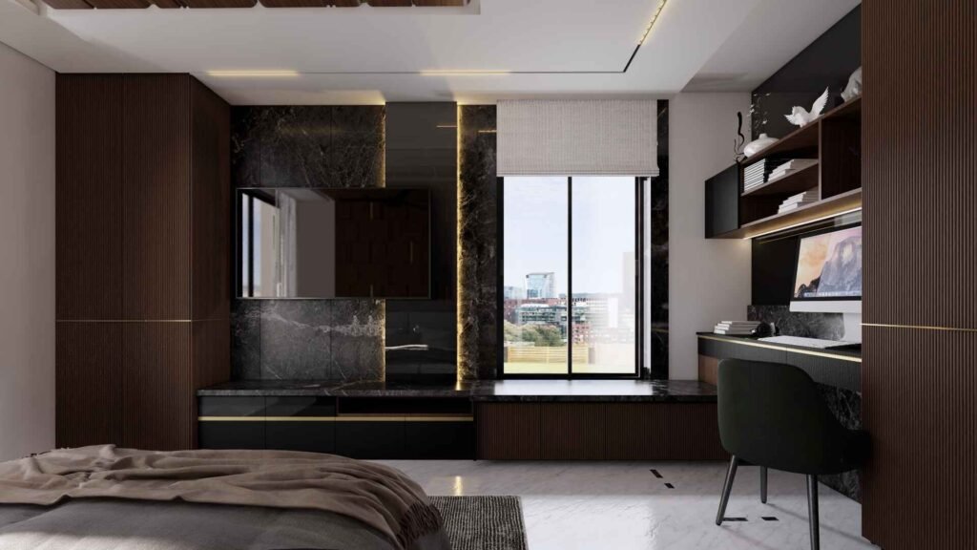
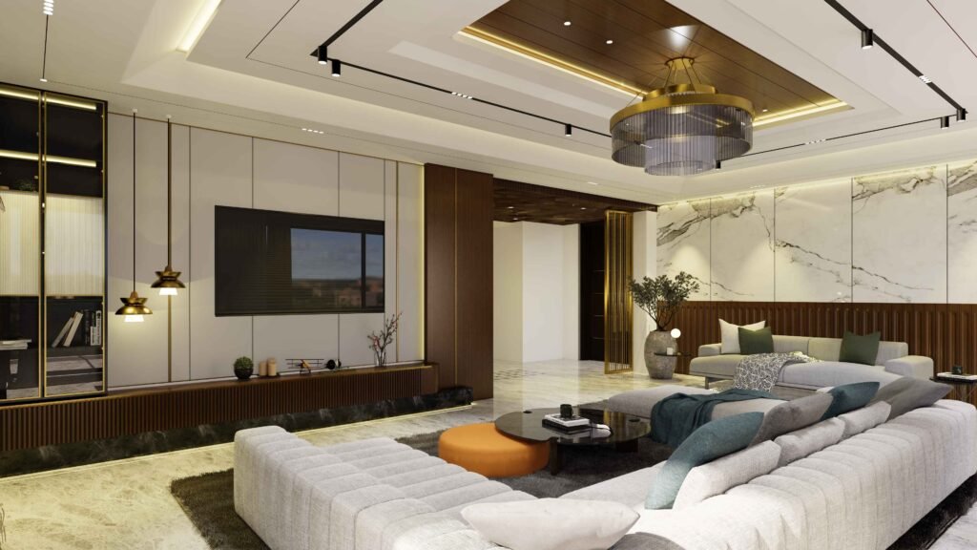
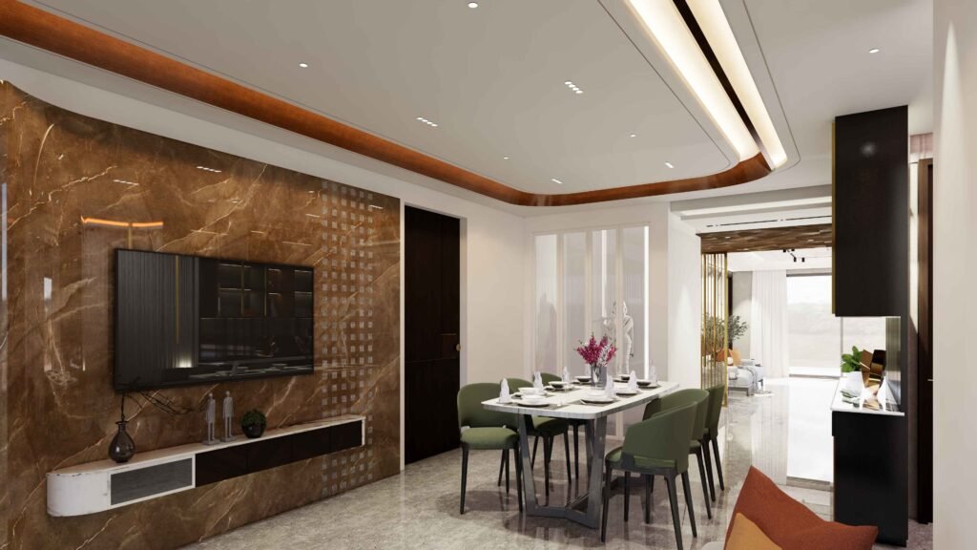
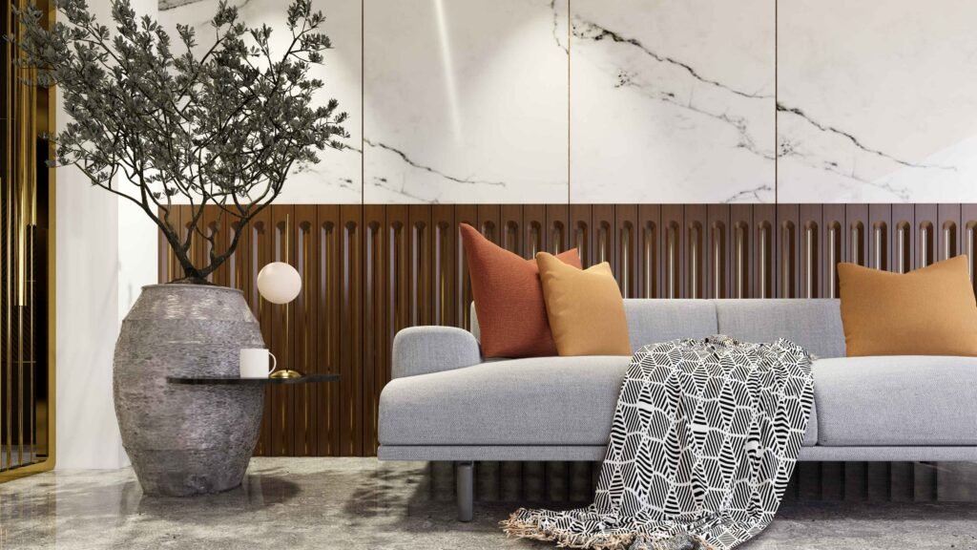


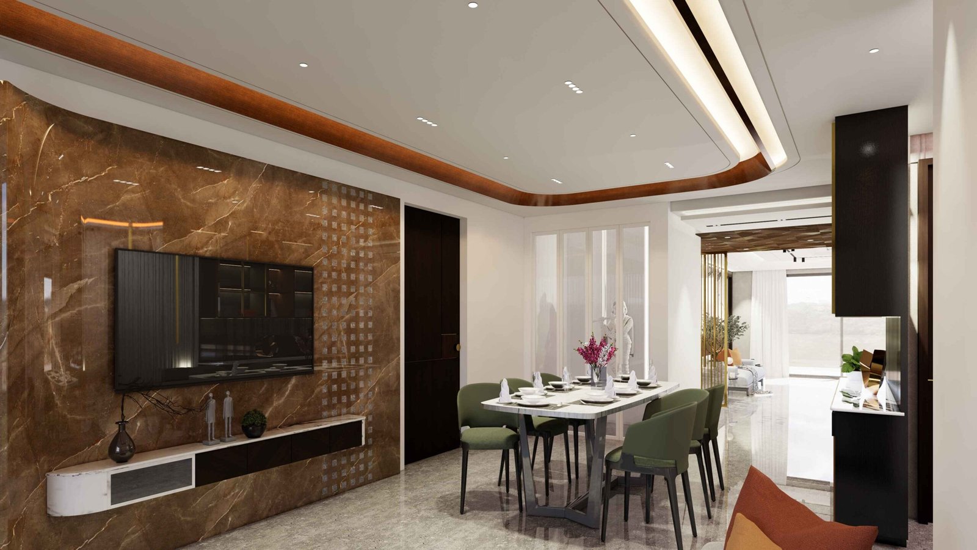

Lorem ipsum dolor sit amet, consectetur adipiscing elit. Ut elit tellus, luctus nec ullamcorper mattis, pulvinar dapibus leo.

Lorem ipsum dolor sit amet, consectetur adipiscing elit. Ut elit tellus, luctus nec ullamcorper mattis, pulvinar dapibus leo.

Lorem ipsum dolor sit amet, consectetur adipiscing elit. Ut elit tellus, luctus nec ullamcorper mattis, pulvinar dapibus leo.




