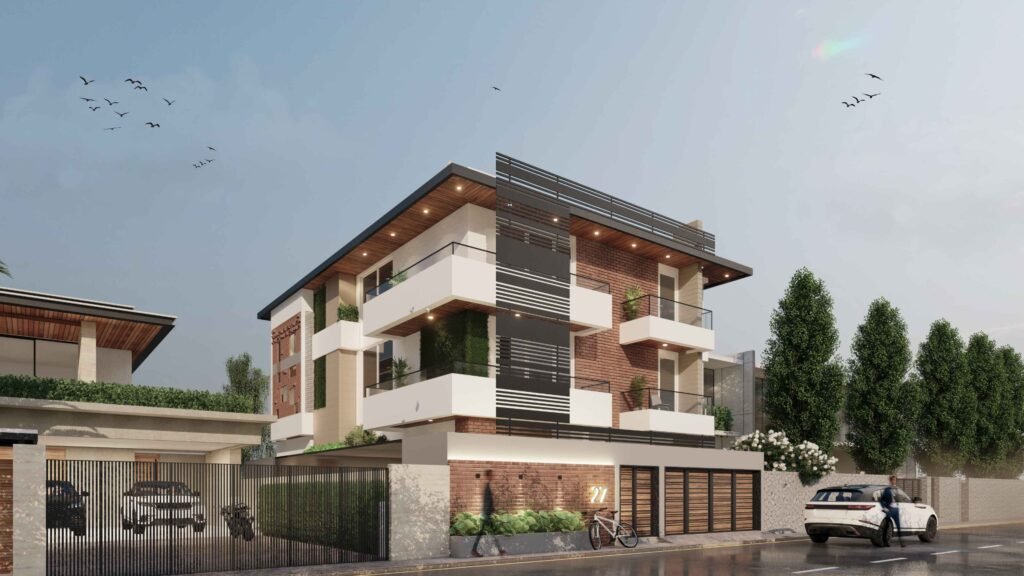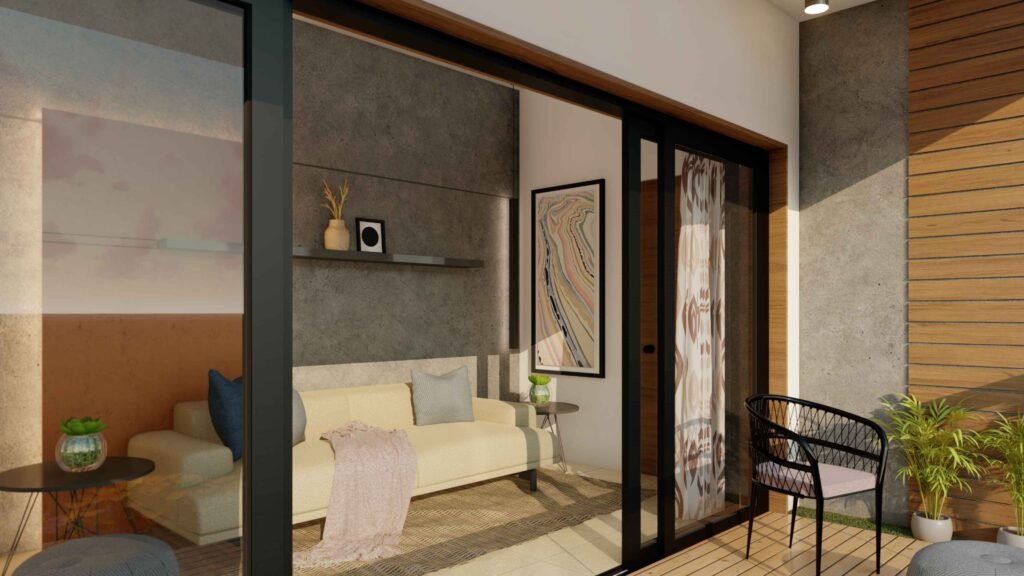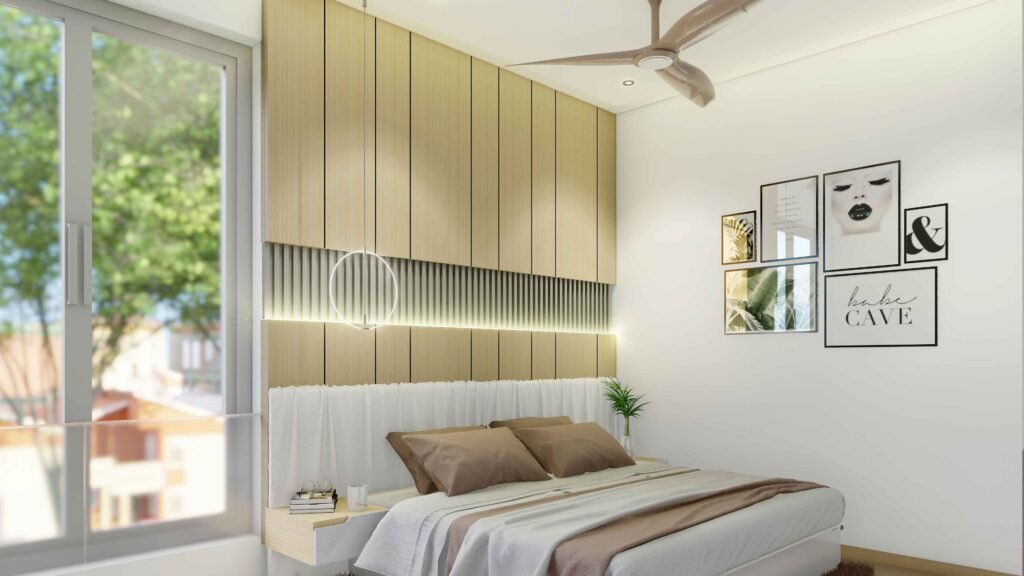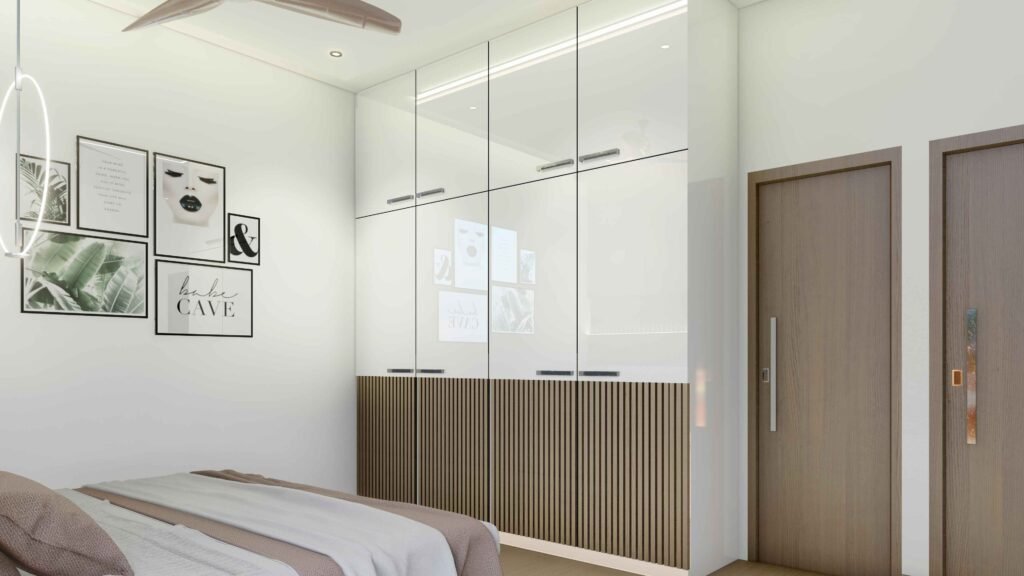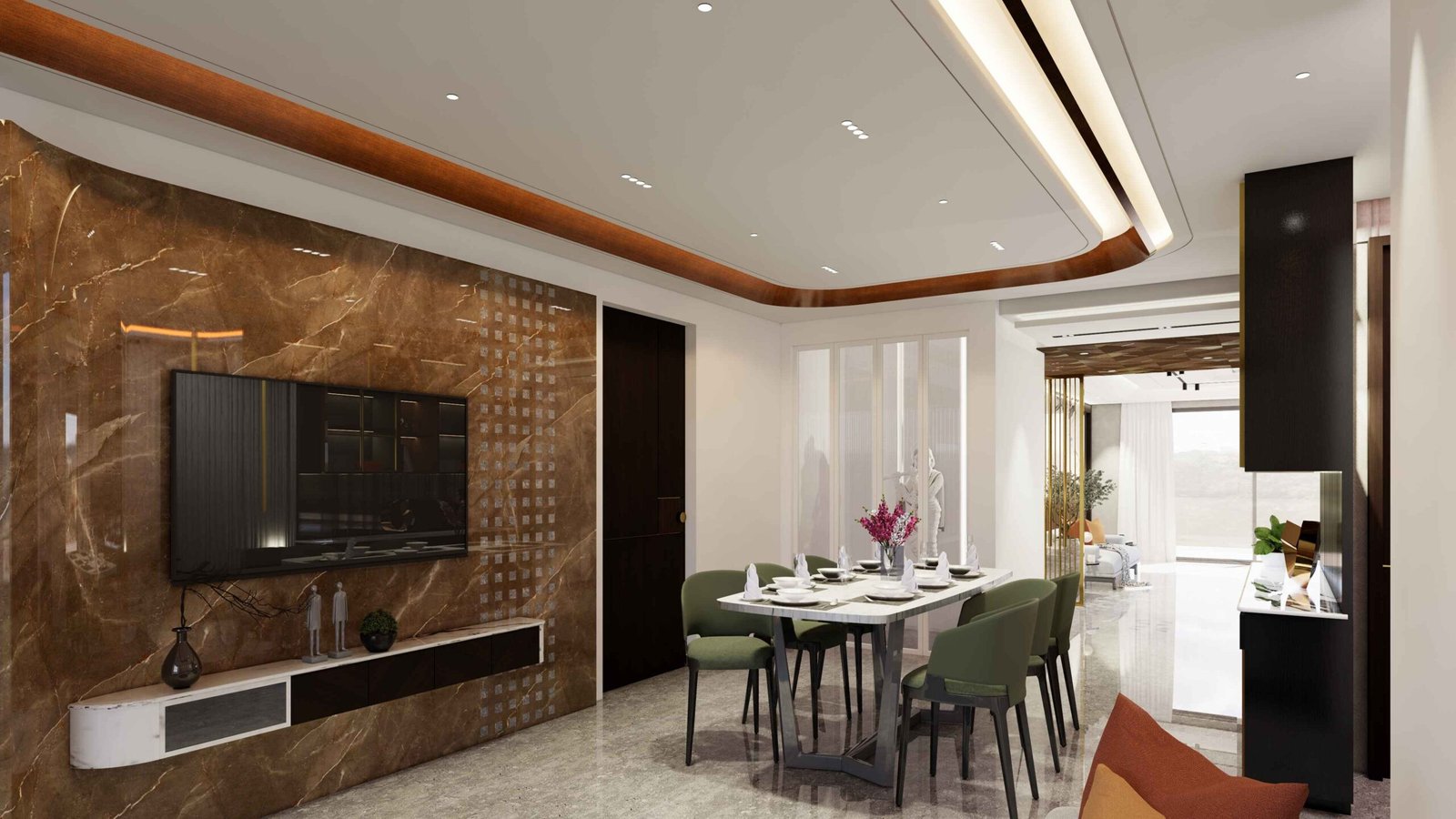Panache

The aim was to create a co-dependent apartment for a family of 2 brothers and their father along with a dedicated office. Starting with the commercial planning, two offices were planned on the first half of the ground floor along with the parking. This provides a sense of privacy for the residential part of the structure, leaving the office at the front. The core of the structure clearly separates the residential and commercial zone.
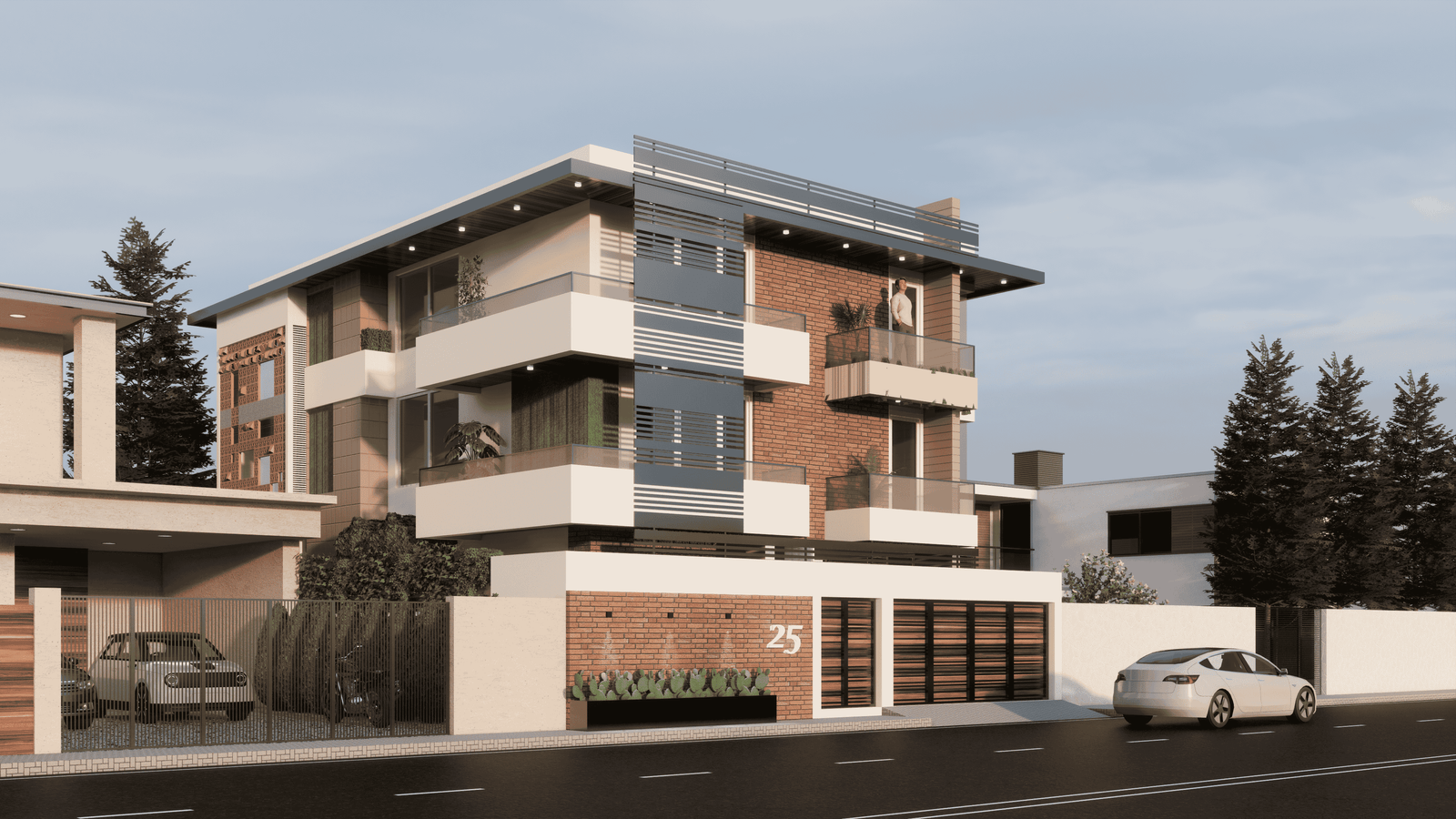
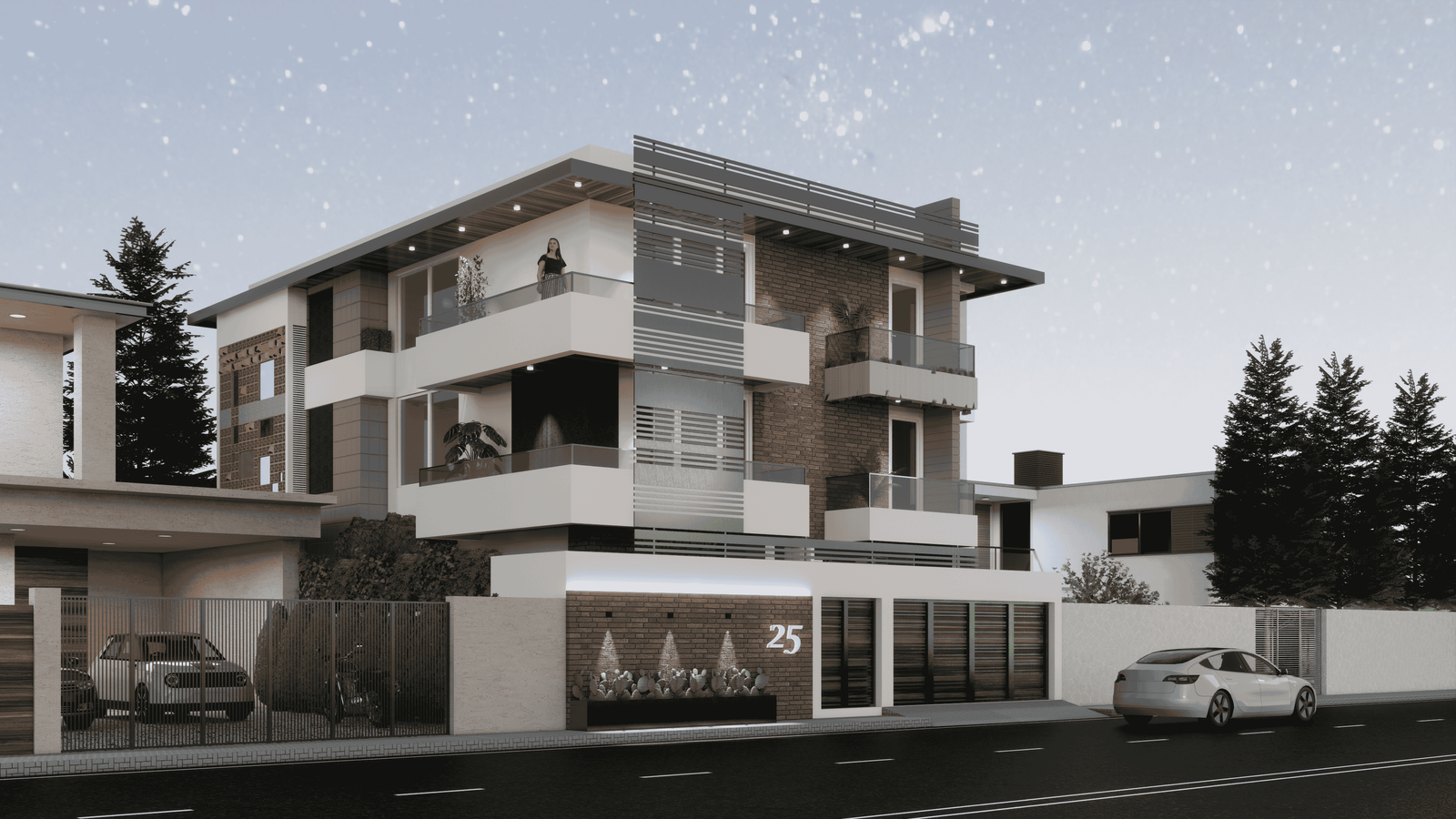
Panache




The aim was to create a co-dependent apartment for a family of 2 brothers and their father along with a dedicated office. Starting with the commercial planning, two offices were planned on the first half of the ground floor along with the parking. This provides a sense of privacy for the residential part of the structure, leaving the office at the front. The core of the structure clearly separates the residential and commercial zone.
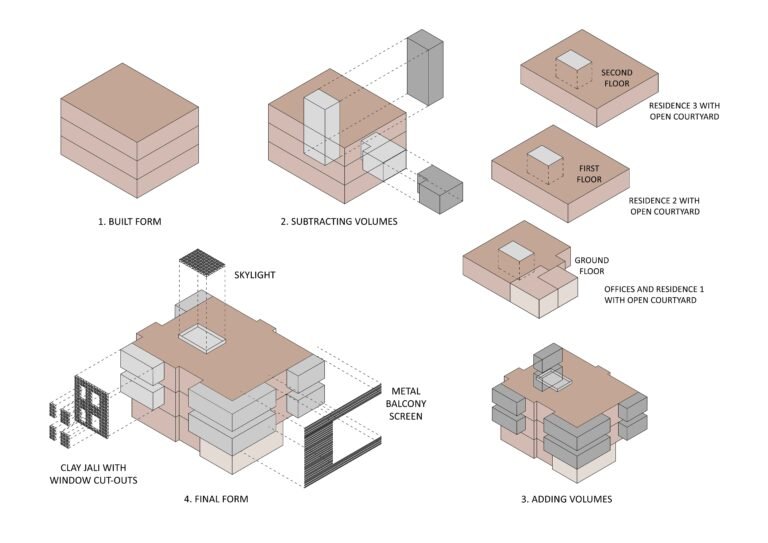
The second half of the ground floor was planned to be the father’s apartment. The first and second floors share a similar floor plate, dedicated to each of the brothers and their respective families. Each residence was planned to have 2 bedrooms and a reading room along with other common areas such as the living, dining, and kitchen.
The courtyard in the center of the residence cuts through each floor, bringing in adequate natural light. Since the structure is shared by a single family, the degree of privacy would never be an issue due to the presence of a courtyard. In fact, the courtyard connected the dwelling units as one, bringing the families together, since it can be used as a call-out space.
The second half of the ground floor was planned to be the father’s apartment. The first and second floors share a similar floor plate, dedicated to each of the brothers and their respective families. Each residence was planned to have 2 bedrooms and a reading room along with other common areas such as the living, dining, and kitchen.
The courtyard in the center of the residence cuts through each floor, bringing in adequate natural light. Since the structure is shared by a single family, the degree of privacy would never be an issue due to the presence of a courtyard. In fact, the courtyard connected the dwelling units as one, bringing the families together, since it can be used as a call-out space.
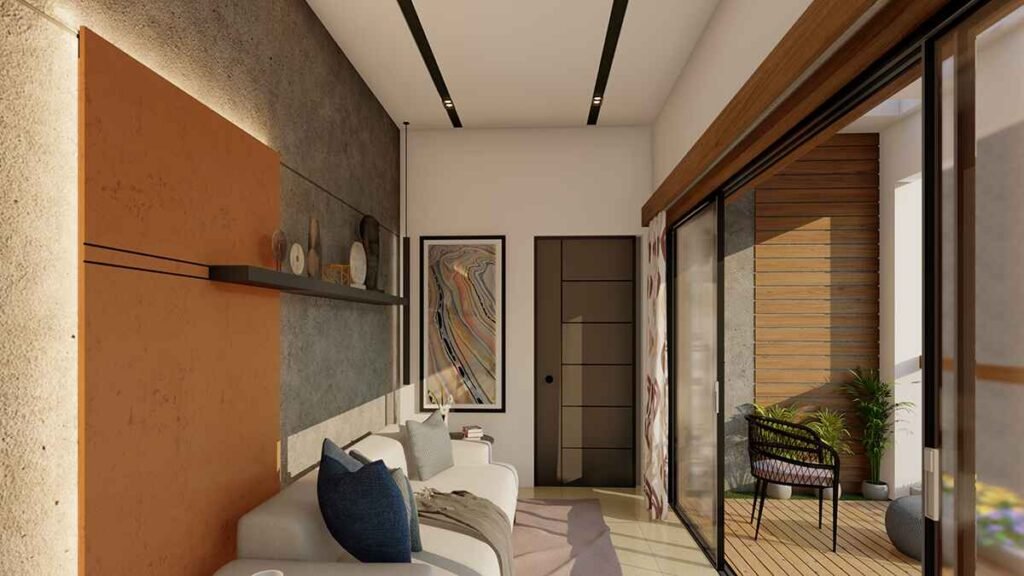
With wide windows around the residence, along with full-height French windows opening to balconies in all the bedrooms and the living room, there was a lot of scope for natural ventilation. However, several measures were taken to stop the heat from entering the space through the same openings.




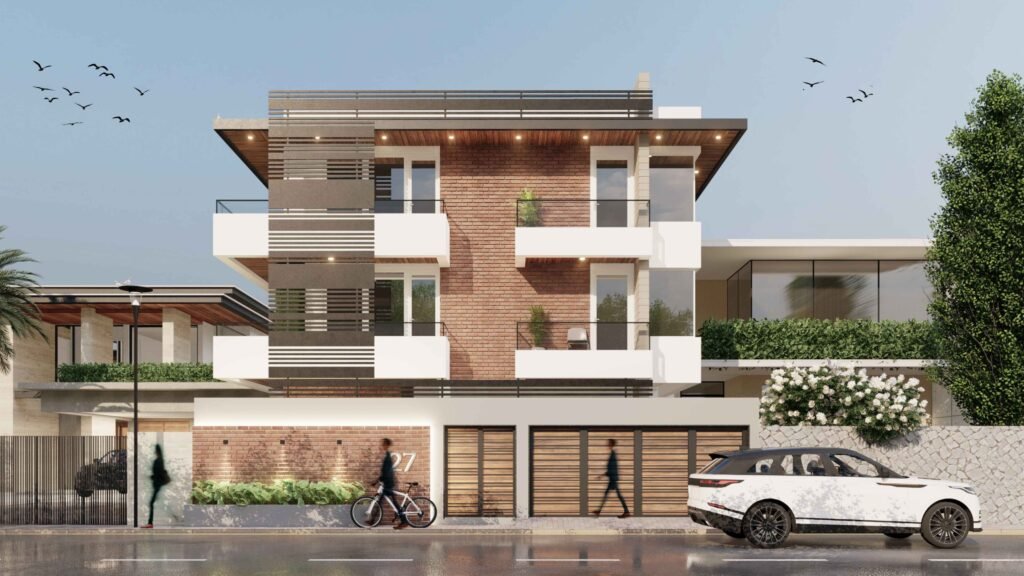
Metal balcony screens were used as a shading element for the living room balconies. These metal screens, not only did they reduce heat, but also added on as an aesthetic element of the façade. The huge bay windows of the reading rooms were guarded by semi-open Clay Jali on the exterior of the residence’s windows. These cooling-down mechanisms were planned to help maintain the overall temperature of the residential apartment.


Metal balcony screens were used as a shading element for the living room balconies. These metal screens, not only did they reduce heat, but also added on as an aesthetic element of the façade. The huge bay windows of the reading rooms were guarded by semi-open Clay Jali on the exterior of the residence’s windows. These cooling-down mechanisms were planned to help maintain the overall temperature of the residential apartment.
This residence is a perfect blend for this generation’s expectations like a dedicated office space but as a part of the residence, a degree of privacy along with a sense of connectivity, and cohesiveness to the environment using cooling-down mechanisms
This residence is a perfect blend for this generation’s expectations like a dedicated office space but as a part of the residence, a degree of privacy along with a sense of connectivity, and cohesiveness to the environment using cooling-down mechanisms
Panache's Gallery
